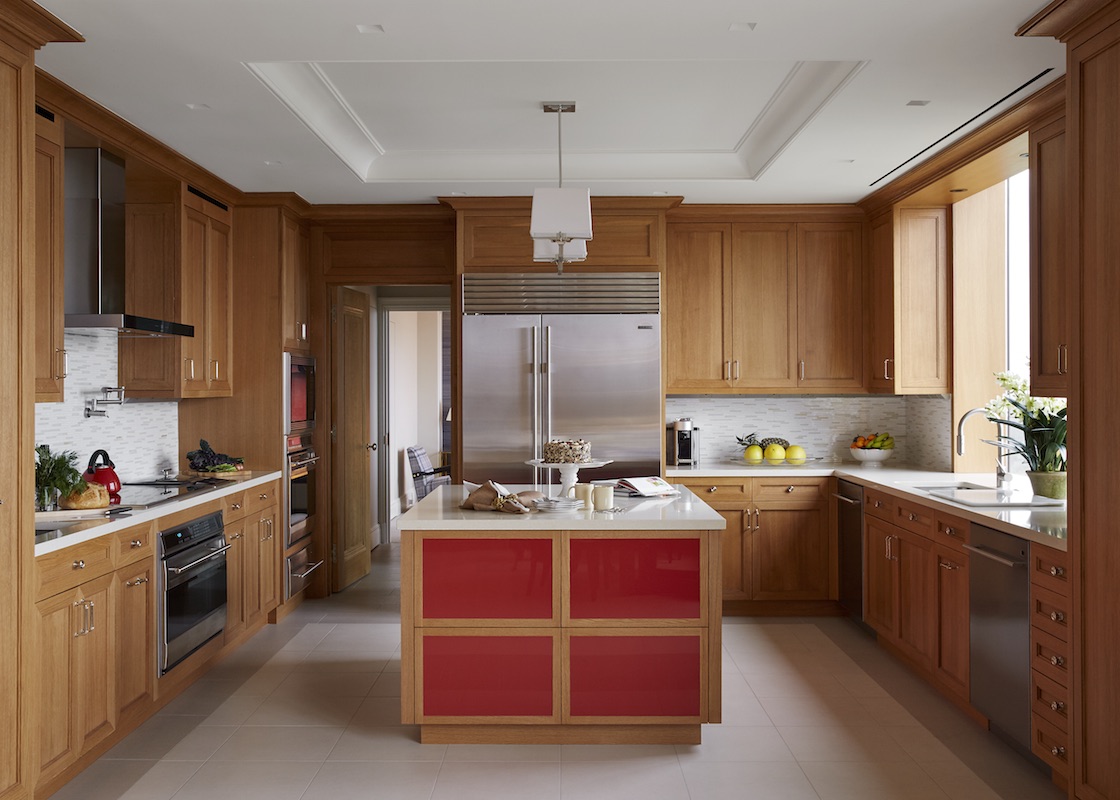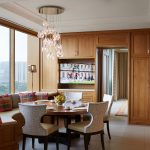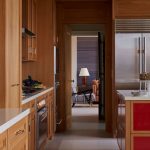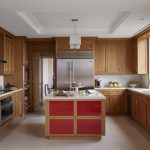
Builder and remodeler, Patrick Price of PE Price Builders, contacted Bentwood of Houston to discuss a high rise project in the process of a remodel. His client had purchased two units with the intention to open them up into one large unit.
The building, originally built in 1982, offered sweeping views of downtown Houston, Memorial Park, and the Galleria.
Our project called for a very detailed set of drawings for a sizeable kitchen and breakfast room in which every vertical surface was to either be covered in cabinetry, millwork, or tile backsplash.
Given the customization and attention to detail of the Bentwood product line, we felt like a natural fit for the job. The talented design team– Architect, Anthony Minichetti, and Interior Designer, Linda Ruderman, both from Greenwich, CT — worked closely with Bentwood of Houston Showroom Manager, Shawna Roorda and Project Manager/Engineer, Jimmy Higginbotham from the Bentwood Factory to think through the elaborate details prior to production. To ensure installation was done as seamlessly as the drawings, Shawna was then on hand daily.
The Bentwood brand prides itself on expert millwork and adding special, unique details to make homeowners fall in love with their spaces. For this project, the Architect designed custom cabinetry and millwork around the perimeter of the room in Rift White Oak in a Natural finish. The space combines frameless style cabinets as well as inset construction to create an authentic furniture-like feel in the space.
Being a high rise, there were several structural columns to be worked around, which we masked with large floor-to-ceiling panels. As an added unique detail, one “faux” column hides a pull out pantry system for additional storage and convenience. To accommodate HVAC vents, wall cabinets with extended tops were added.
The island, a prominent focal point in the kitchen was done in the Klein door style and holds a bright red back painted glass insert. This glass color coordinates perfectly with the red in the plaid cushions used on the custom made banquette, which doubles as storage space by lifting the bench top. It then transitions into two bookcases that accommodate the client’s cookbook collection.
In the breakfast room, the coffee bar has hidden Sub-Zero refrigeration drawers for dairy and other beverage storage.
The Bentwood team truly enjoyed the challenge of fitting together the cabinetry and millwork into this space – first on paper, then on-site. Alongside such a knowledgeable, innovative and truly talented team, the entire space was transformed.




