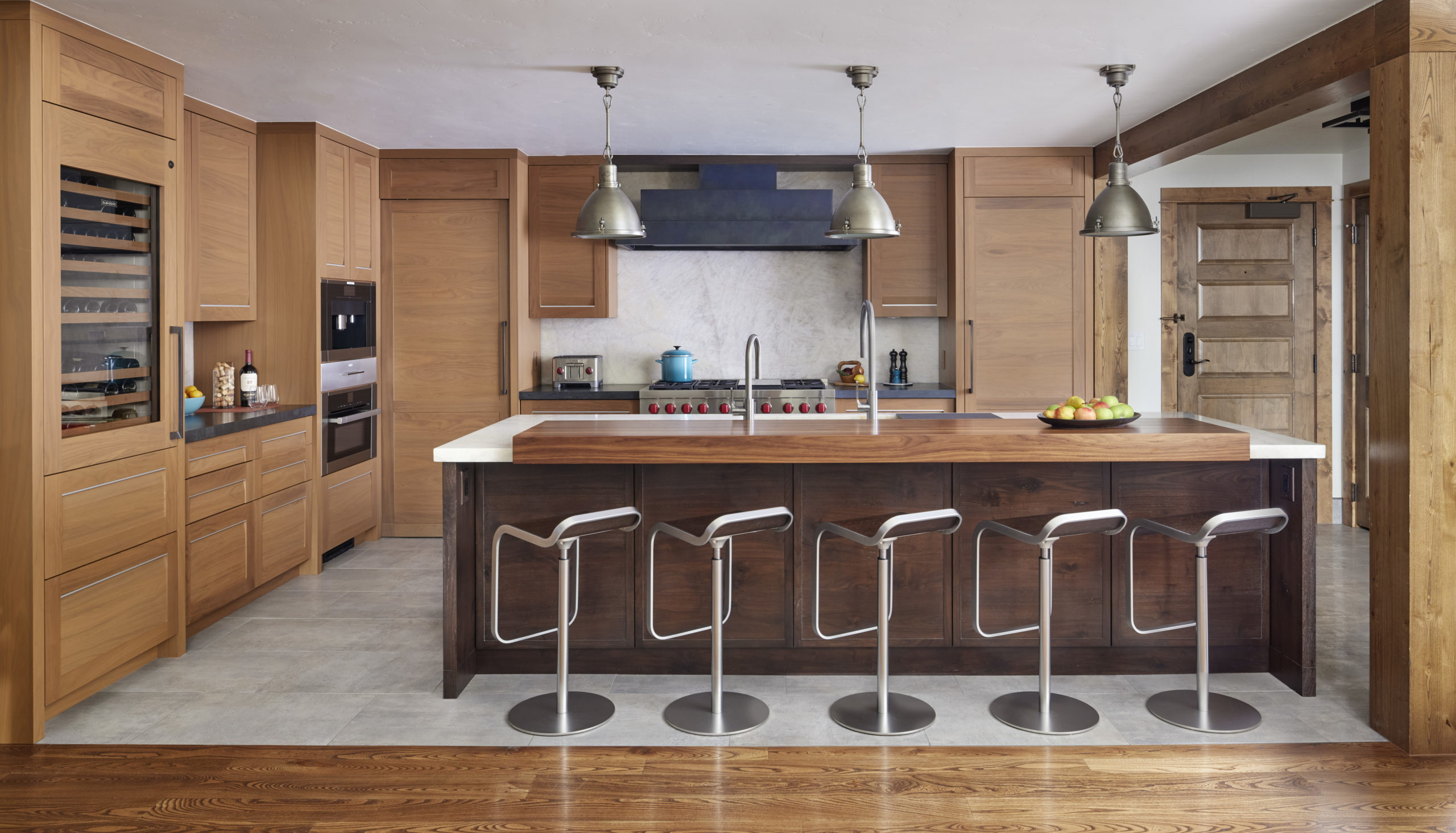 Photography by Werner Straube
Photography by Werner Straube
When repeat Chicagoland clients asked if we could assist with a kitchen remodel project for their vacation home in Steamboat, CO, of course we said, “Yes!” Steve Karp, Kitchen Designer for Bentwood of Chicago knew this was going to be an exciting but challenging project.
His clients desired an updated Mountain Contemporary space worthy of the beautiful mountain views. The new kitchen needed to easily function for a family of four and accommodate casual entertaining for up to 12 guests. Simply put, it had to deliver the wow aesthetic and function optimally in the existing open floor plan.
Walnut custom cabinetry from Bentwood Luxury Kitchens was the product of choice to accommodate the best kitchen design.
Extending the Kitchen Island
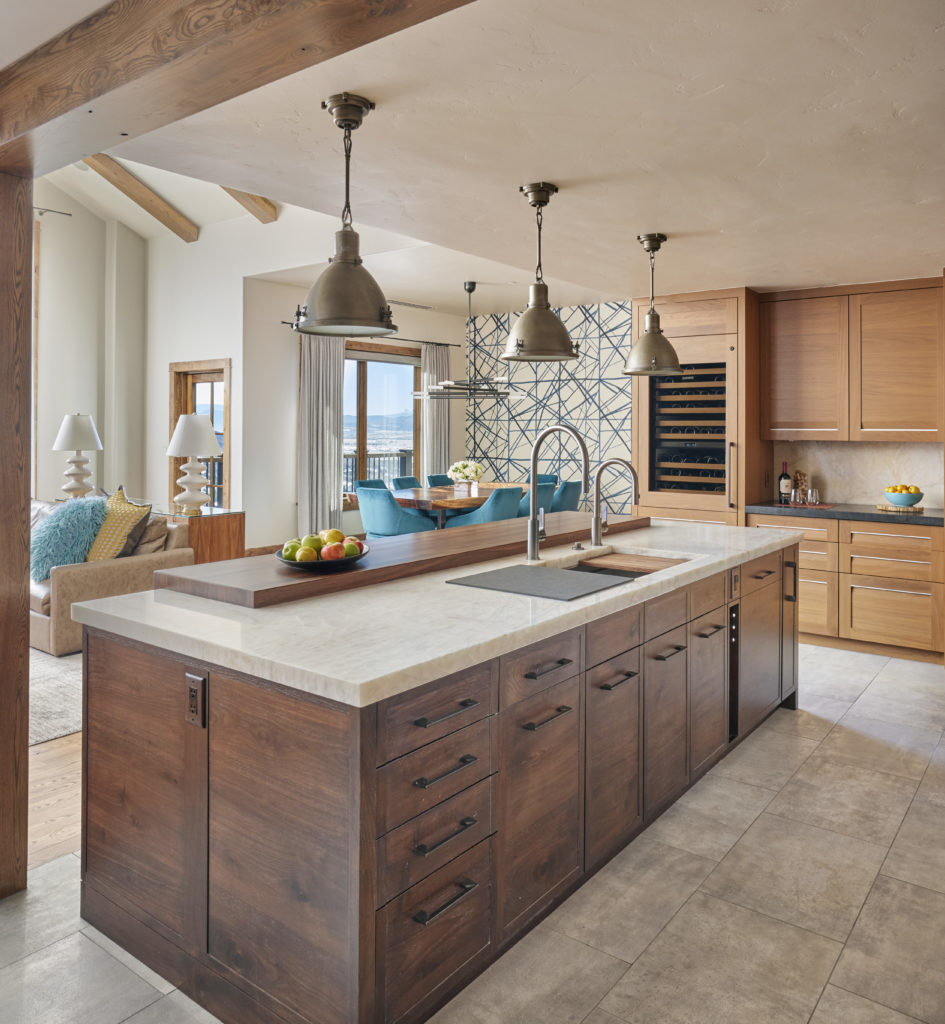
Since this was an existing condo penthouse, the design needed to stay within the same footprint and transform to meet the needs of the current family’s lifestyle.
One of the key design elements was extending the kitchen island for additional seating. This was a game changer for social gatherings with the dining table and family room just a few steps away.
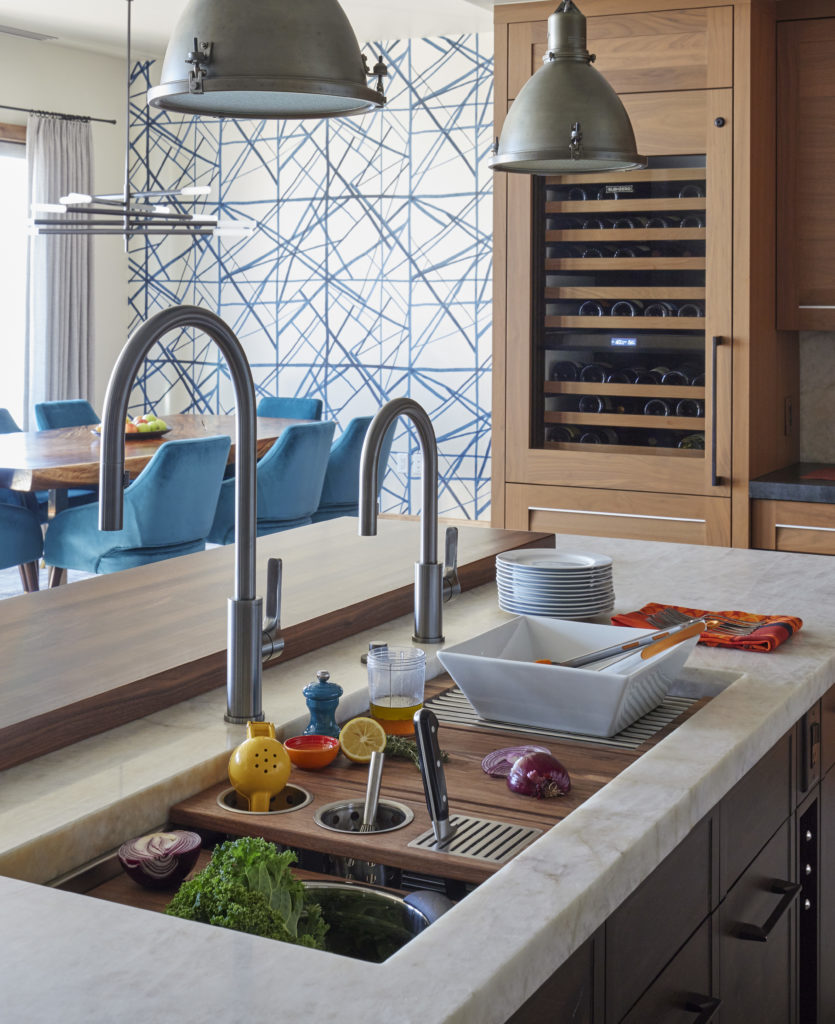
On the working side of the island is The Galley Workstation and The Galley Tap faucet, perfect for buffet serving.
For the custom cabinetry, built in trash, high speed dishwasher, and a dish towel rack were specified to maximize function and efficiency.
A Worthy Range Wall
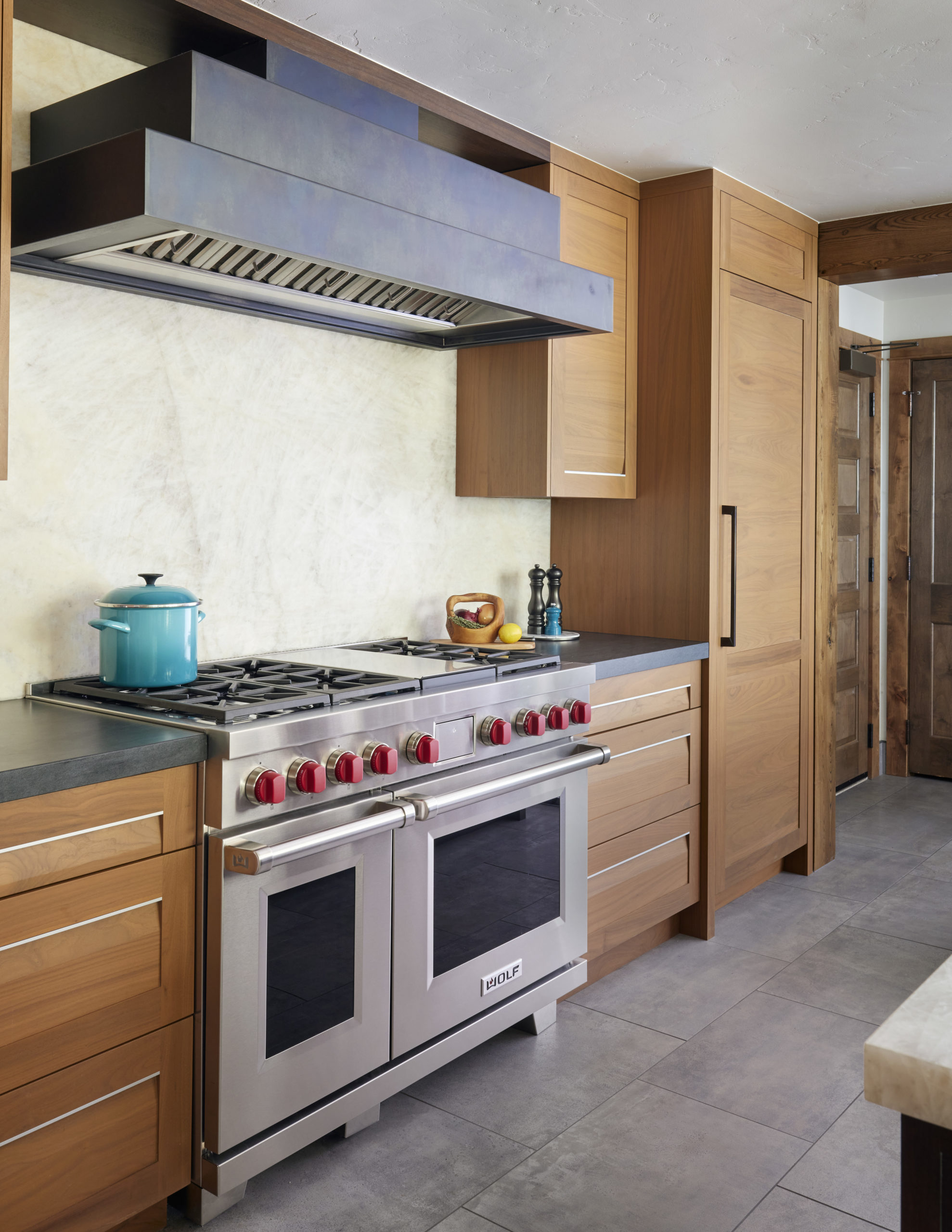
Our client wanted the same luxury appliances as their primary Chicagoland home for consistent performance and reliability. The Wolf 48-inch Dual Fuel Pro Range was the perfect workhorse as well as focal element along with custom zinc hood.
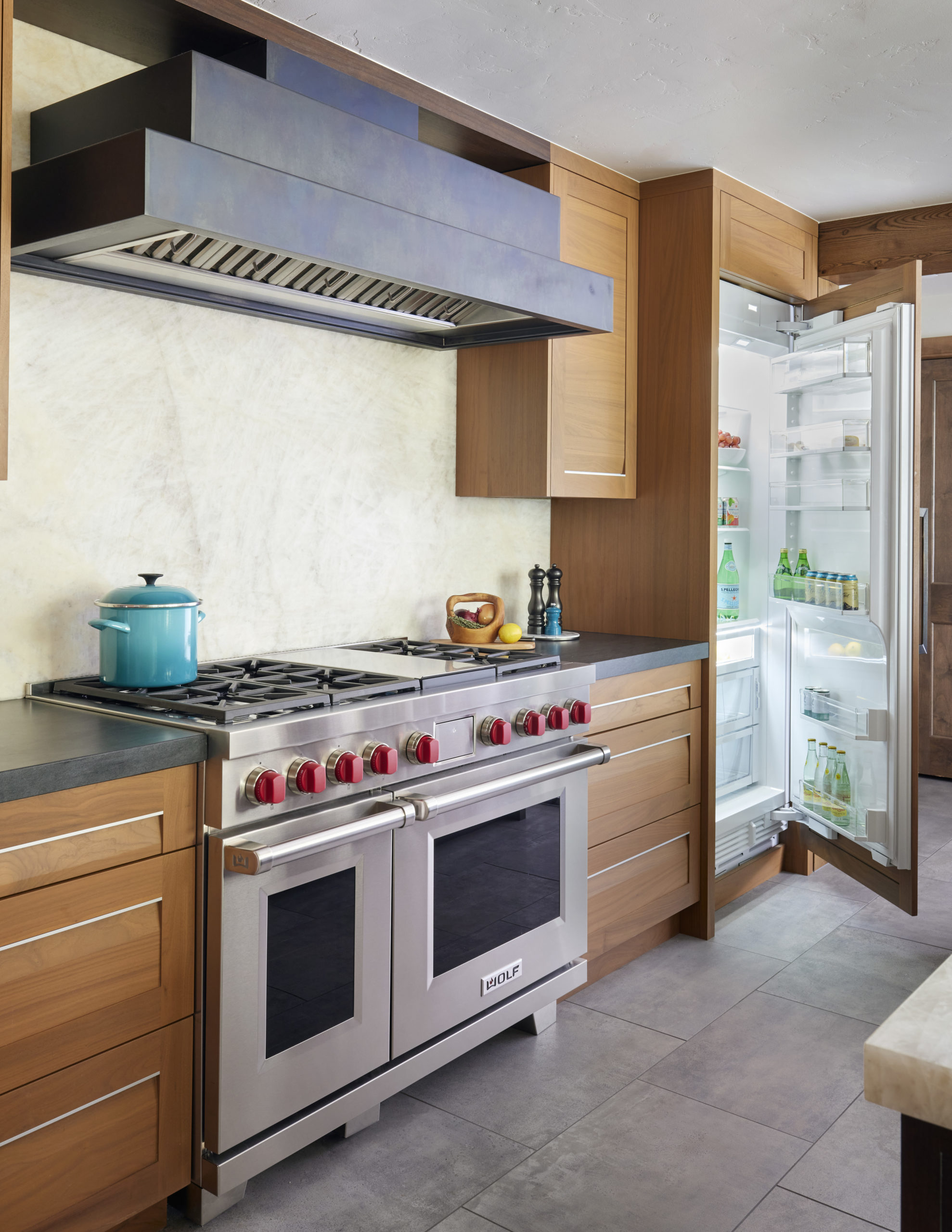
Due to limited wall space, the 30-inch Subzero integrated refrigerator column was the right call.
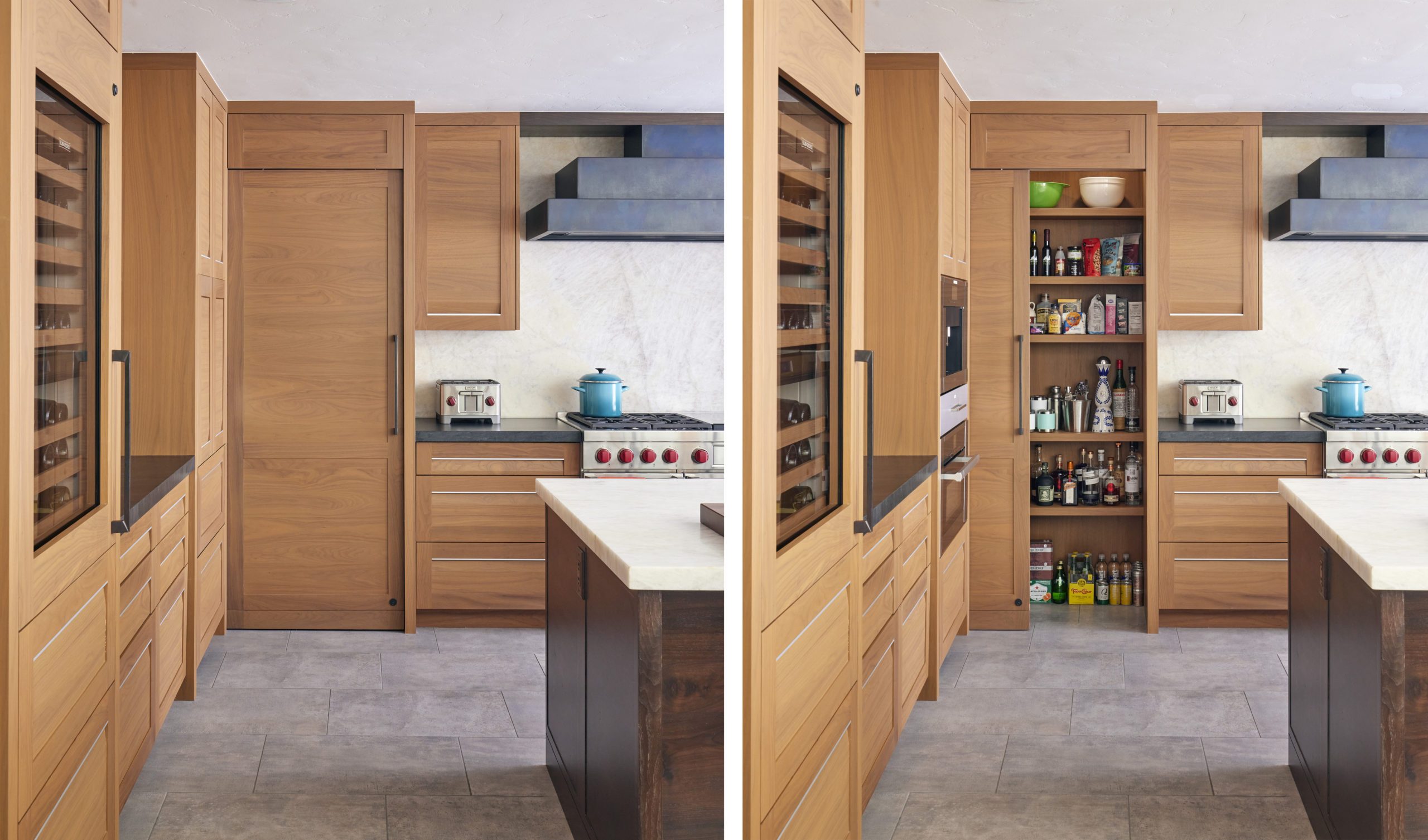
To create symmetry on the left of the range, a soft close pocketing pantry door was designed to mirror the refrigeration panel. This lockable pantry is valuable real estate and conveniently houses food and other kitchen items when they rent the residence.
A Versatile Beverage Area
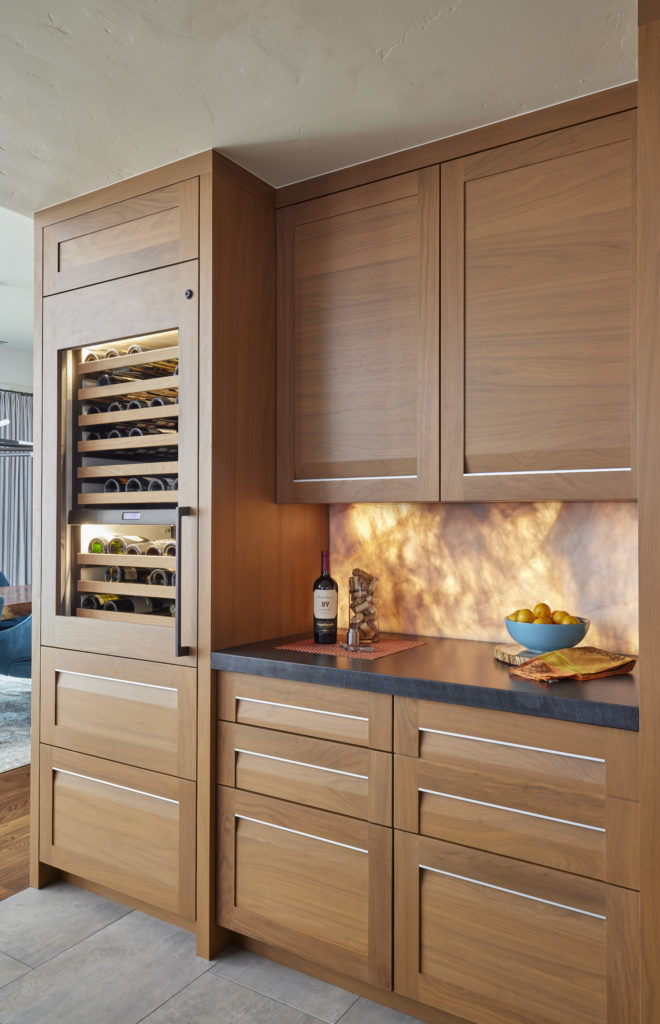
This beverage bar space has it all! Coffee and hot chocolate in the morning and wine and kiddie cocktails in the evening. The Subzero 30-inch Wine Keeper with refrigeration drawers was a great choice to accommodate both wine and other beverages. The high-altitude version includes glass made specifically for altitudes over 5000 feet. A custom lock was plated to match the hardware finish for a seamless visual.
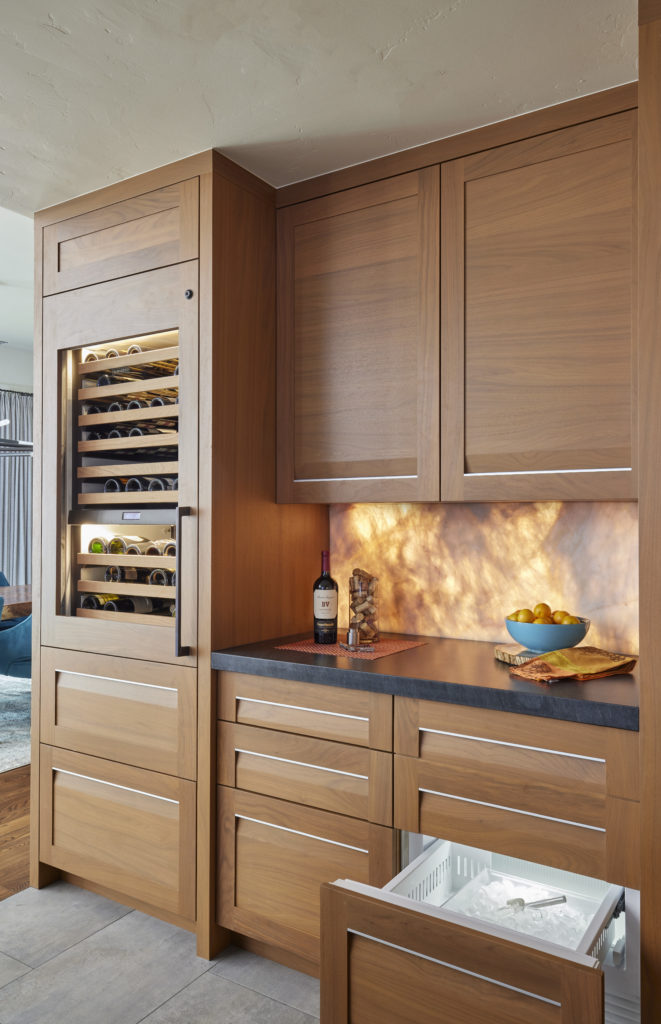
A Subzero 24-inch undercounter freezer was conveniently located here in the beverage area to keep traffic out of the main work zone.
Bringing the WOW Design Elements
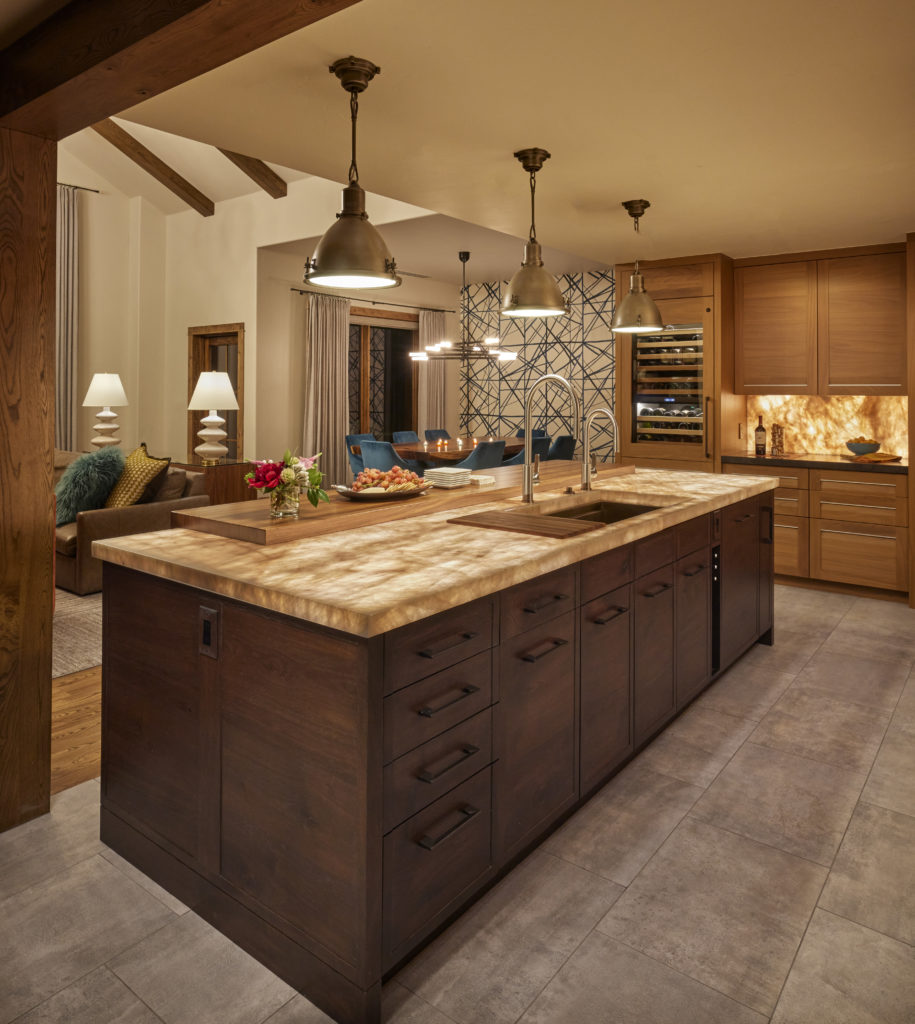
After talking with the clients and seeing this residence ourselves, we knew there was an opportunity to take advantage of both the day and evening views. We all agreed backlighting the “Iceberg Extra” natural quartzite stone was the right dramatic look, especially when entertaining at night.
Because sourcing natural material can be tricky, these spectacular slabs were selected, reviewed, and purchased in Chicago then transported 1,000 miles to the vacation property. Fabrication and installation of the LED resin panels was done locally.
We think it was absolutely worth the time to create this special dramatic effect.
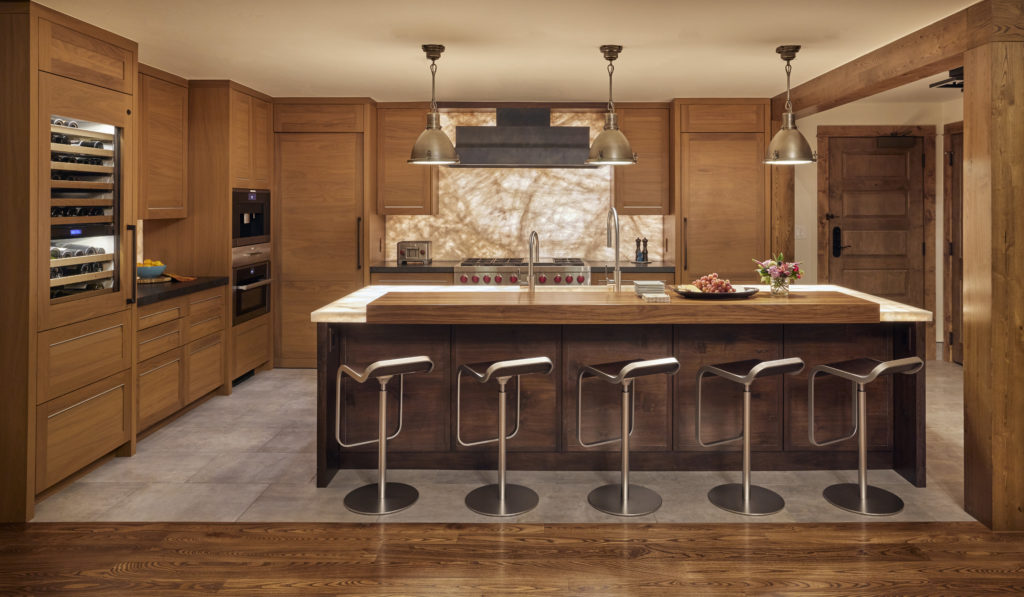
With the backlit island top, we wanted to add a little luxury to the seating side. The 4-inch thick solid custom walnut integrated countertop defined the seating area and complemented the interior furnishings beautifully.
Before and After Transformation
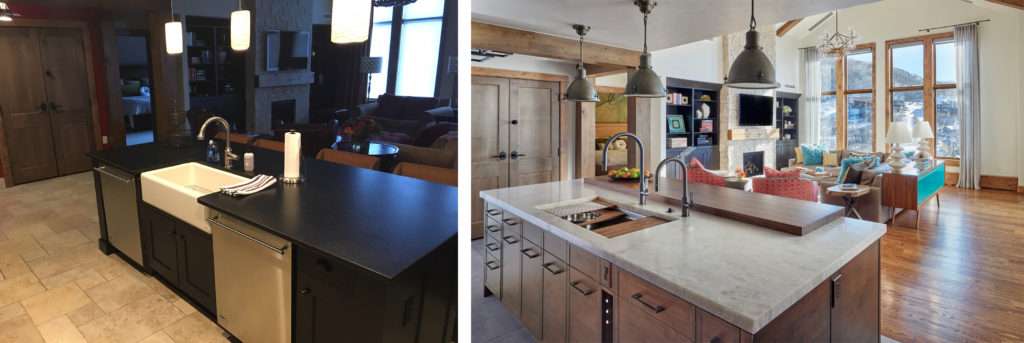
It is very gratifying when you can improve the quality of life with a personalized design for how a space is utilized. The kitchen is a complex, highly functional, focal, and personal room. Add the challenge of designing with an existing open floor plan, restrictive tenant periods to execute work, and luxury materials that take time to source for the “extra” project pressures.
To all involved, this was truly a special project and we thank you!
Find Inspiration Near You
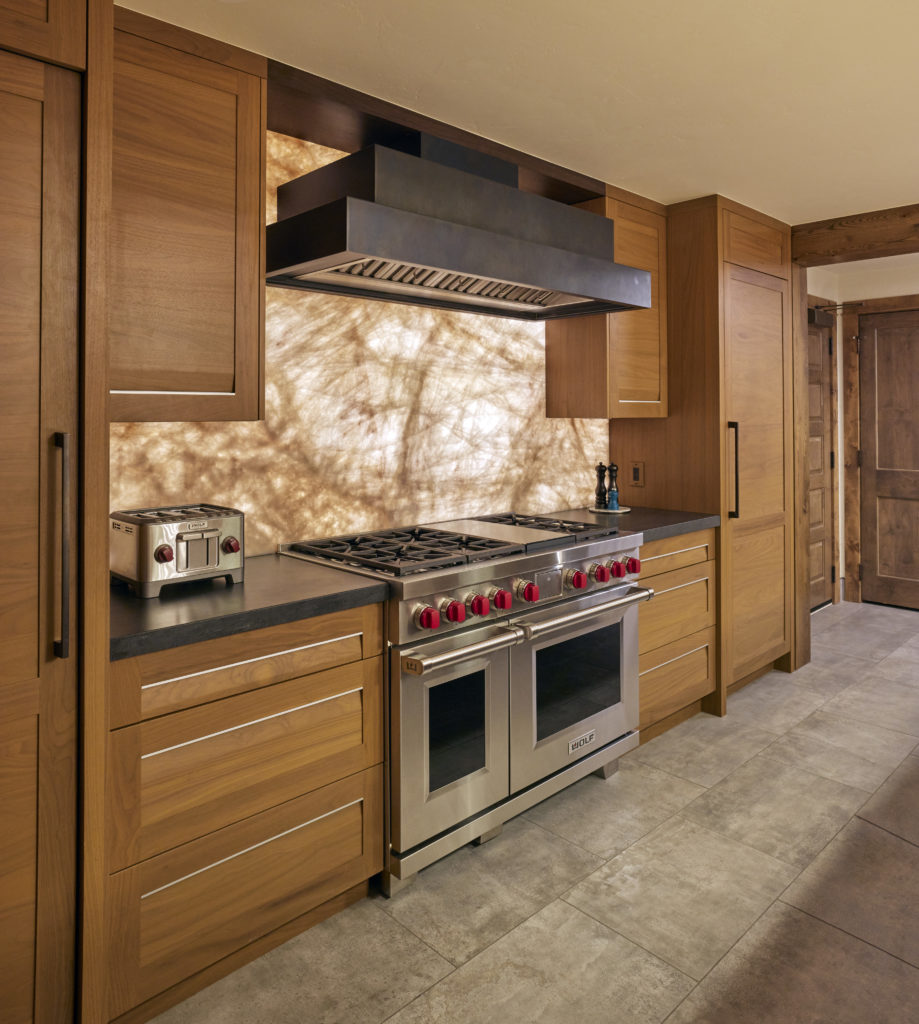
Inspired to update your own space? Click here to find your closest authorized Bentwood dealer. We’ll connect you with a designer in your area and get started with your vision right away!
Not quite ready to begin a project? Look through our gallery to find inspiration and discover the beauty of Bentwood.
