 Wade Blissard/Haus 28
Wade Blissard/Haus 28
When Matt Vitek of Vitek McIver Custom Homes reached out to Shawna Roorda of Bentwood of Houston, timing was of the essence for his clients relocating to Austin, Texas. An existing Santa Barbara-style home, built in 2005, that offered amazing views of downtown Austin, was purchased and needed some serious updates before the family could move in. Matt’s clients also recently installed a Bentwood kitchen in their California home and loved the premium cabinetry, so it was only natural they wanted the same for their new Texas home.
With a wide range of premium materials and customization from Bentwood Kitchens, cabinetry selections were easily made for this Transitional style project. Interior Designer, Lindsie Davis of Blueberry Jones created a neutral palette embracing a California Living vibe. Stunning results were achieved by the entire project team for the remodeled kitchen, coffee & tea station, and home bar.
Designing a More Inviting Space

The existing kitchen was very dark with walls blocking much of the natural light and felt unconnected to the rest of the home. Removing the wall between the kitchen and living room made for a more open space allowing natural light to fill the area and create a more inviting environment.
Another significant design update was covering the existing niches in the kitchen and dining room to create more wall space for displaying the homeowner’s art collection. In keeping with the updated point of view, much of the house trim was also removed to achieve the clean remodel vision.
A Perfect Balance with Two Kitchen Islands
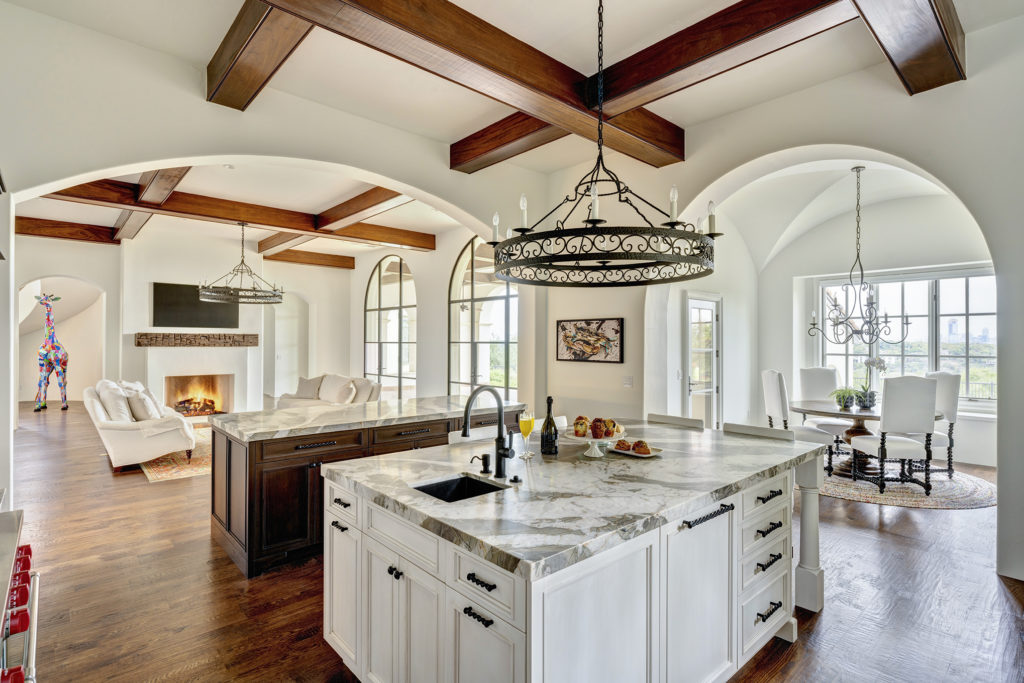
With the new open floor plan, two islands provide both function and balance for this fresh kitchen design. The central island offers functional support to the cooking range area and a convenient landing zone for the main refrigerator.
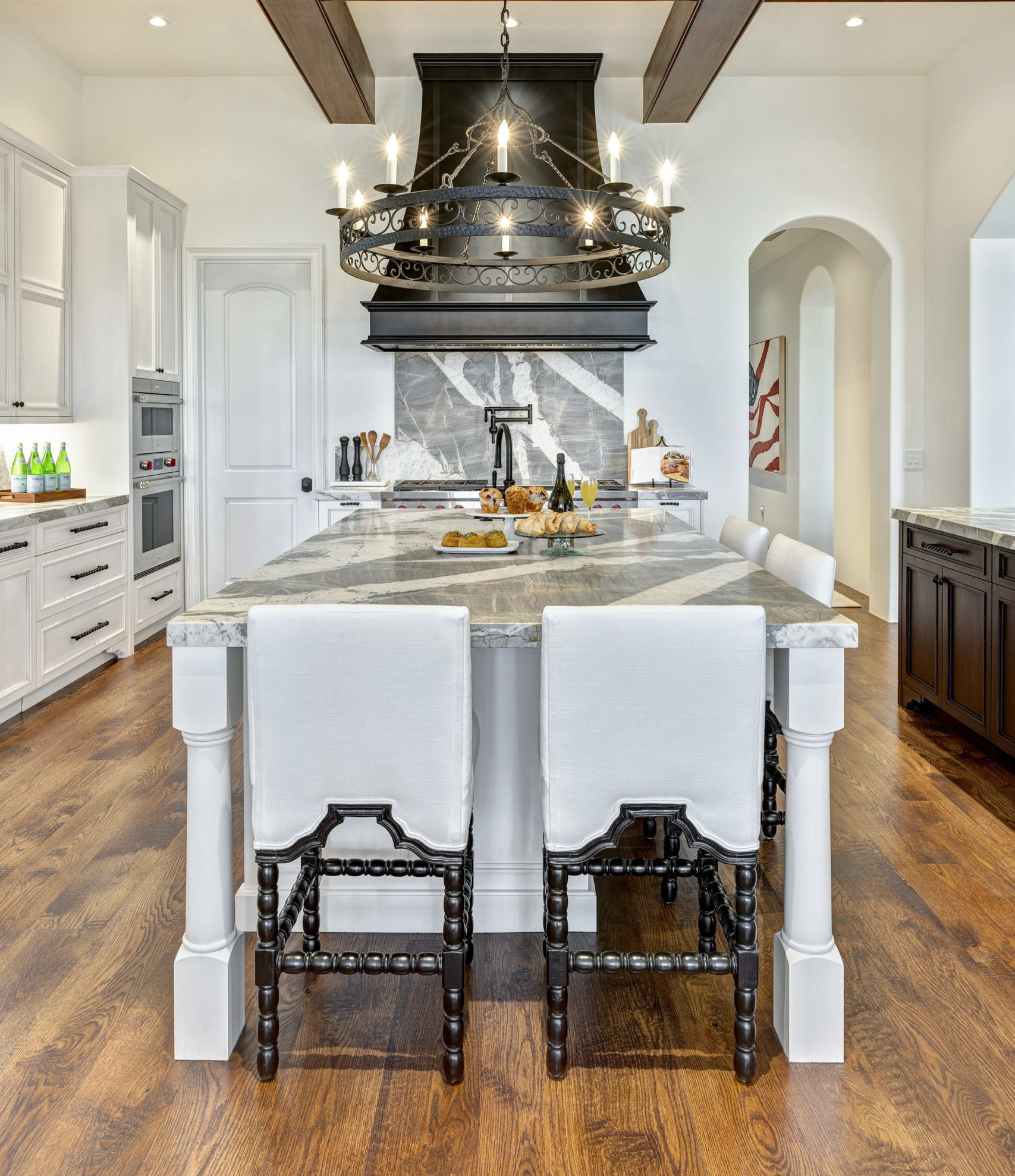
But having a kitchen island that this family of four could all gather around at the same time was truly essential. When the couple entertains, the large buffet island provides a great serving area with full circulation and accessibility perfect for casual gatherings.
With the stunning natural quartzite stone top and mahogany cabinetry, a beautiful design was created.
The buffet island also anchors the kitchen space and transitions nicely into the open living room for a balanced composition.
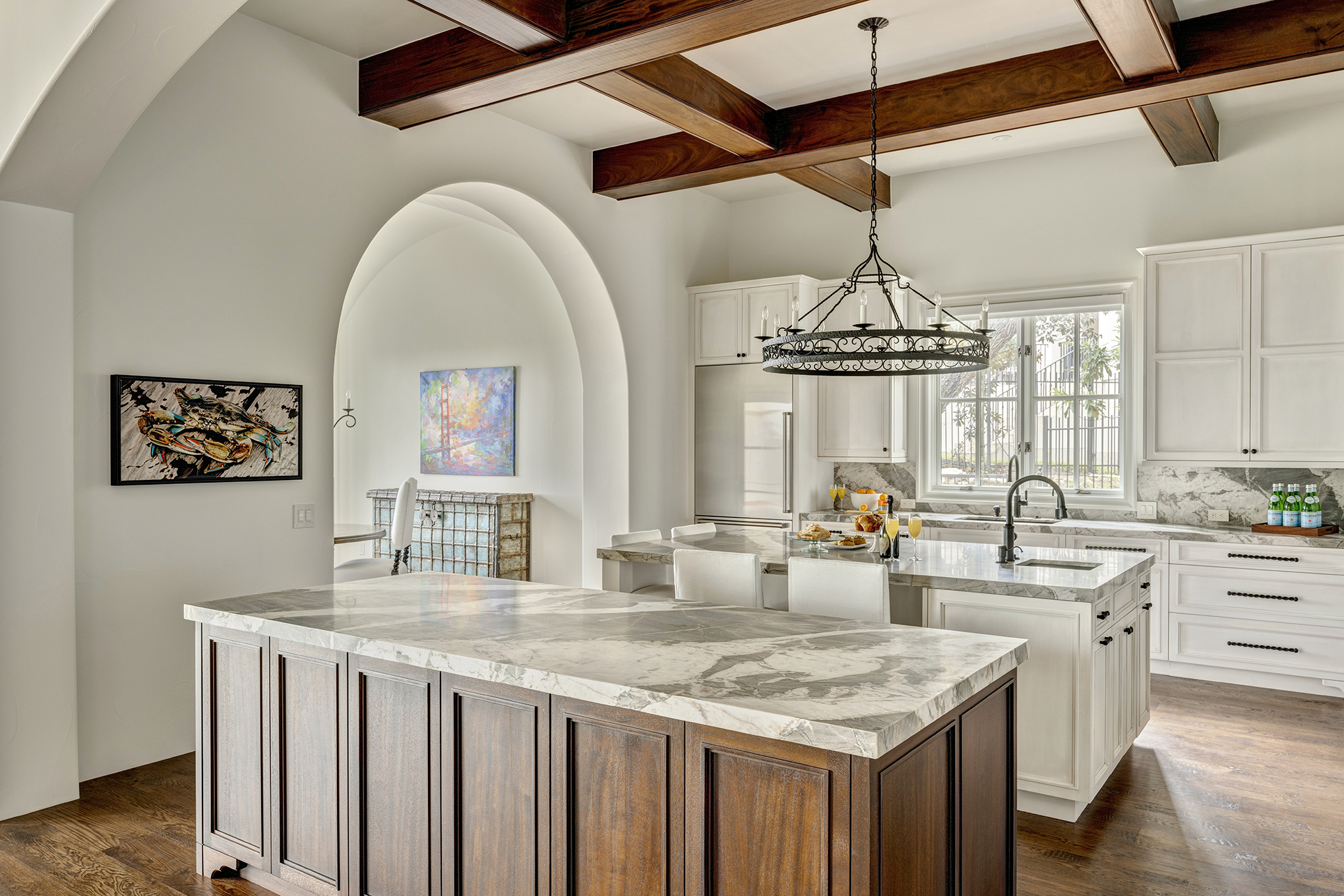
Luxury Appliances that Stand the Test of Time
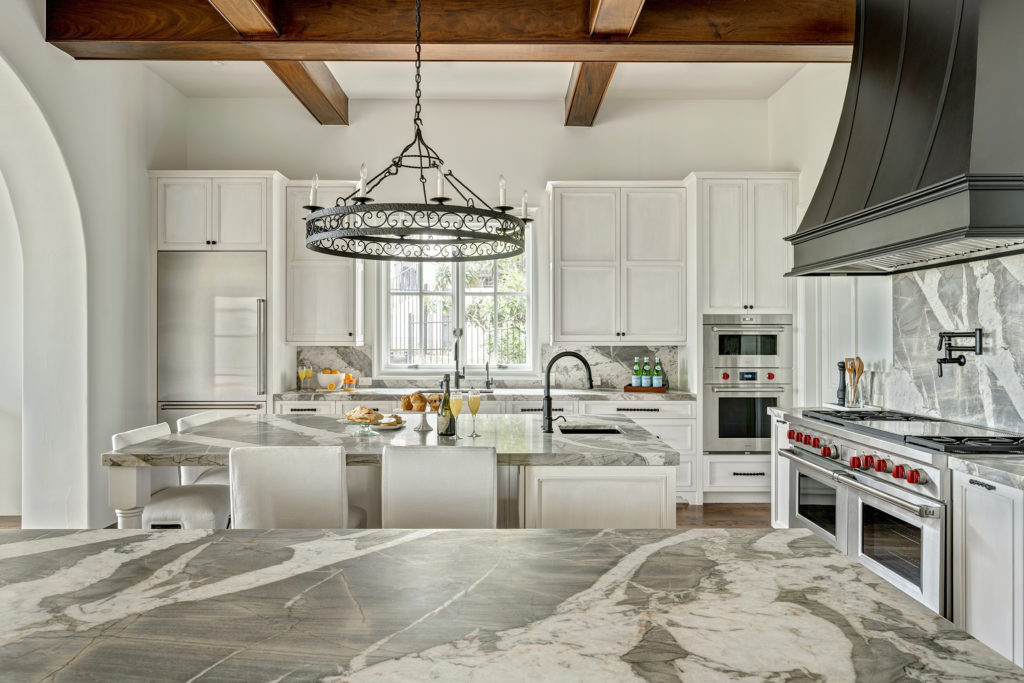
Another key component for this family kitchen remodel, was the need for updated and professional appliances that could keep up with this busy family. On the range wall, a 60-inch Wolf Range provides professional–grade cooking and baking support.
Along the sink wall is the 36-inch Sub-Zero Designer Series Refrigerator with freezer drawers. The Wolf wall ovens provide a secondary cook zone that supports home entertaining flow and function.
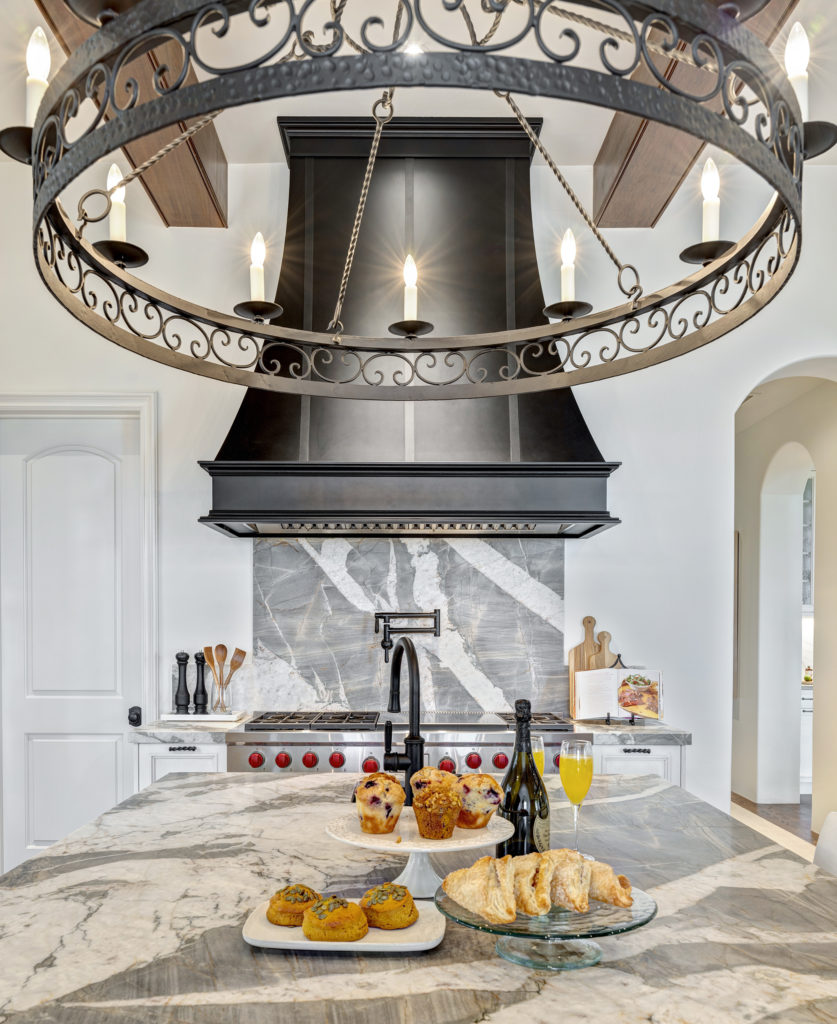
The custom hood, from Raw Urth Designs, above the range not only provides proper ventilation but creates a beautiful focal element with the contrasting blackened steel finish.
Personalized Accessories at Your Service
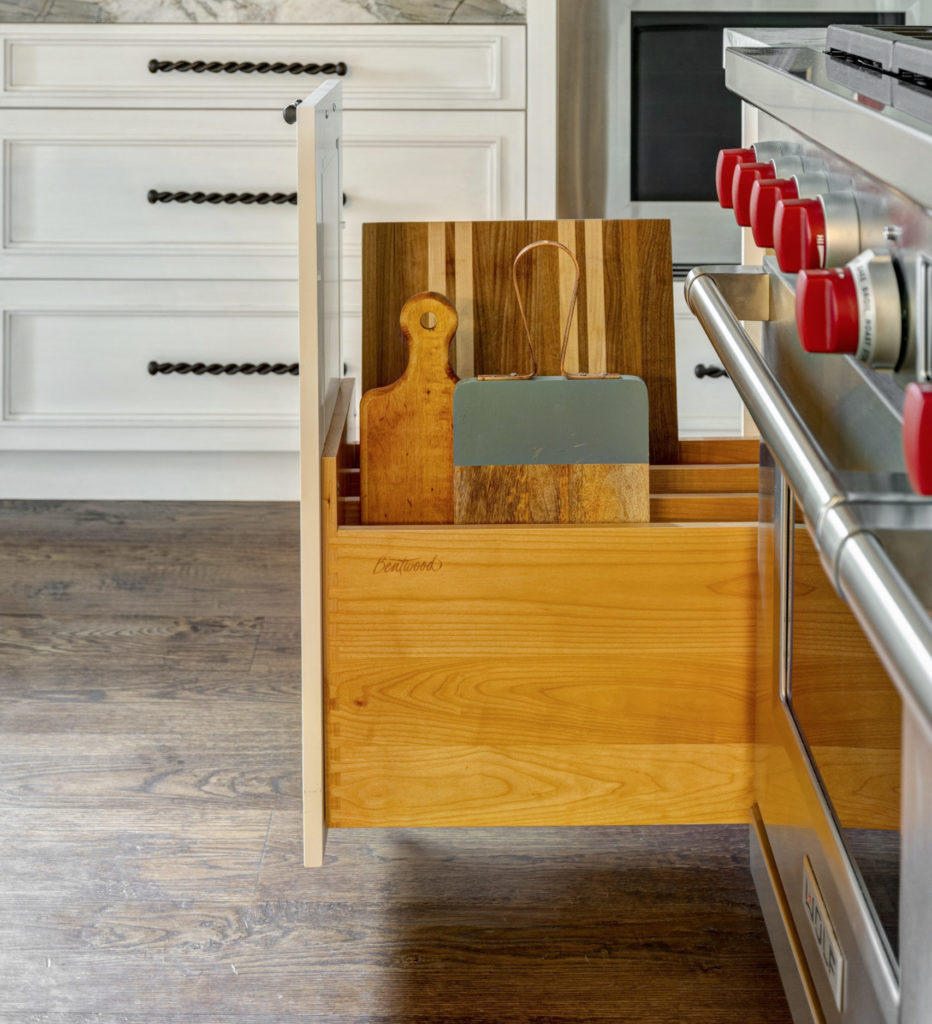
Having a place for everything in your kitchen is key, and further personalizing how you use the space is thoughtful time–saving design. For this family, several custom inserts were created to offer functional support as well as offer that beautifully organized feeling. One convenient solution for storing cutting boards included a divided drawer for keeping the boards in place.
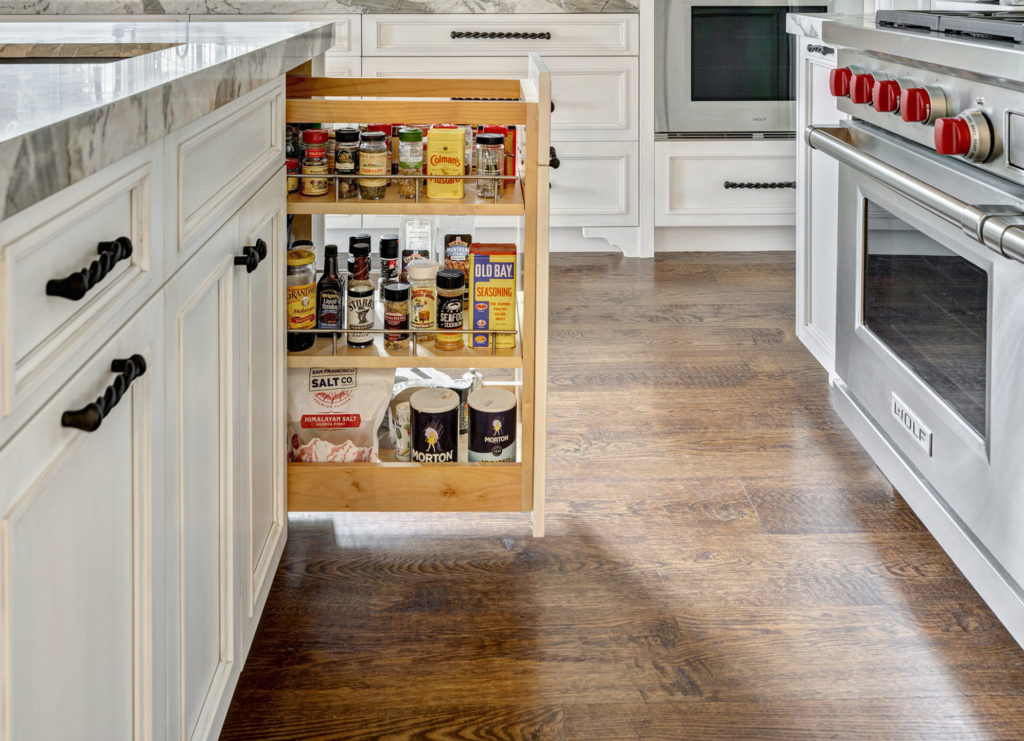
The island custom pull-out houses spices, oils, and everyday supplies for the home cook while keeping the countertop free of clutter.
An extra-large felt-lined cutlery drawer insert makes it easy to find what you are looking for.
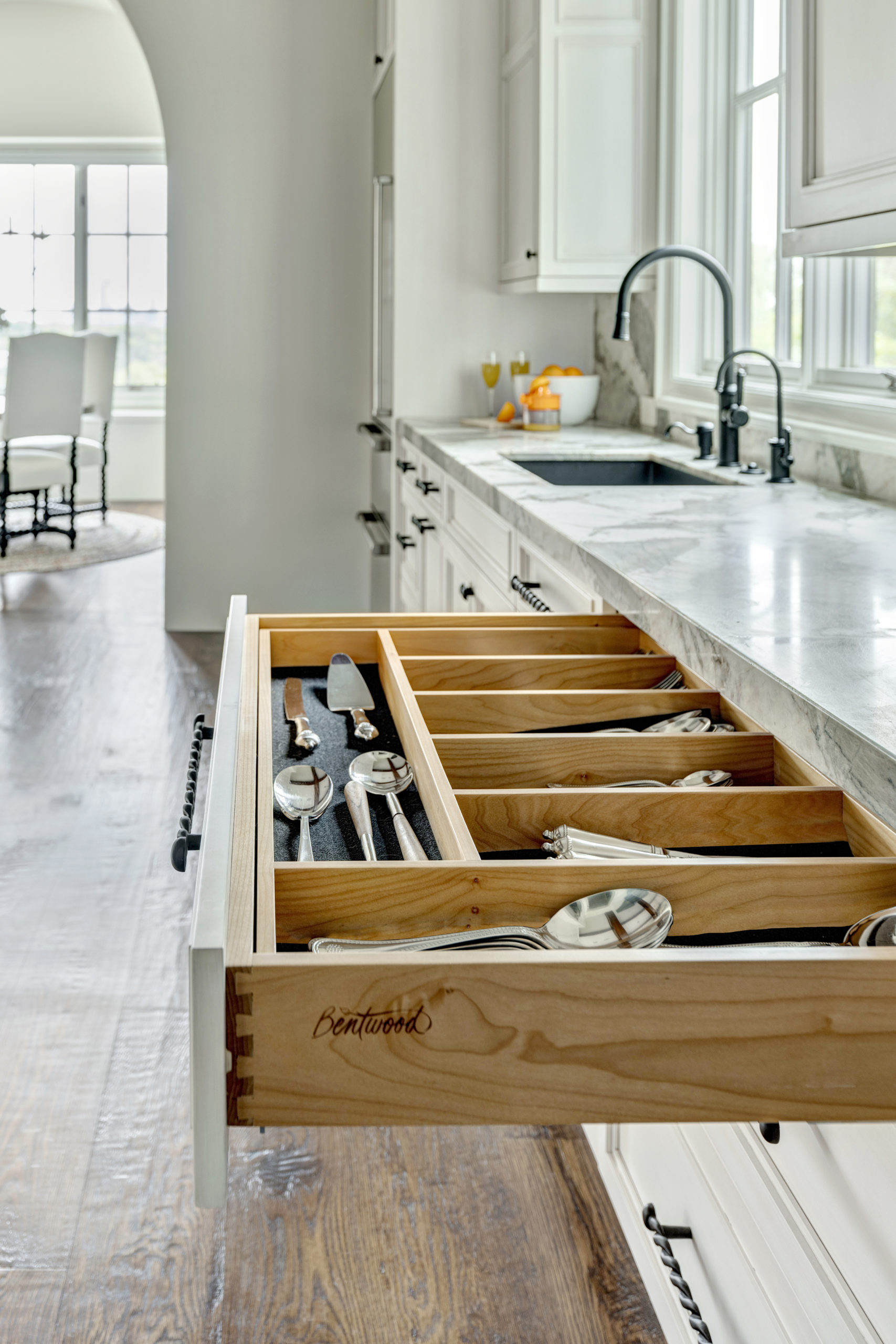
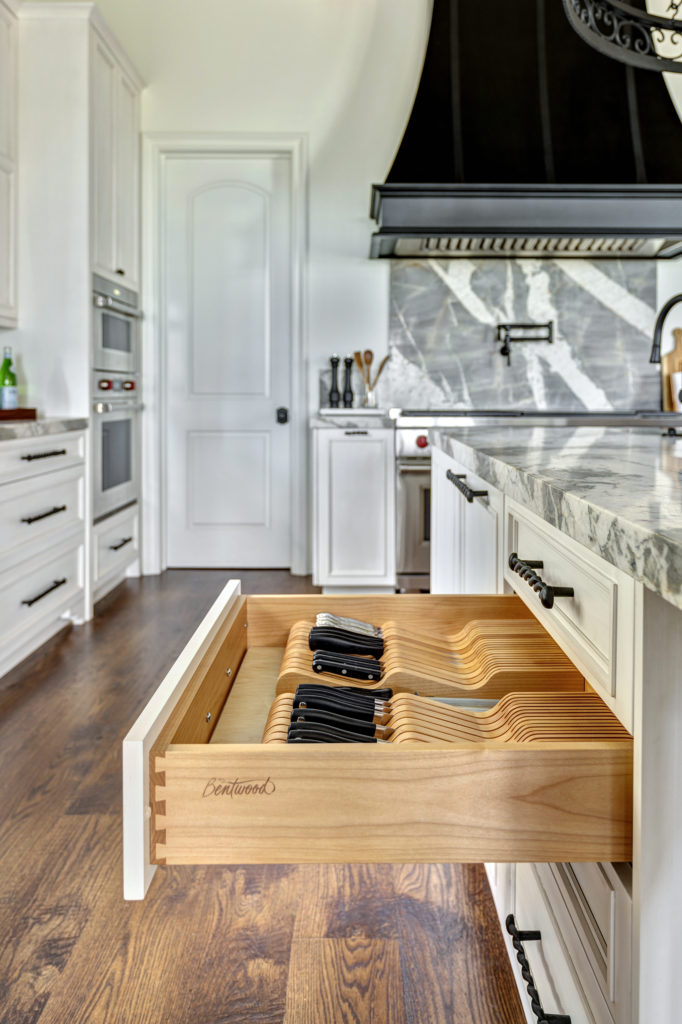
What a lovely way to store your kitchen and steak knives instead of a block on your countertop!
There is no question, this luxury kitchen is beautiful inside and out.
Premium Materials Support a Fresh Neutral Palette
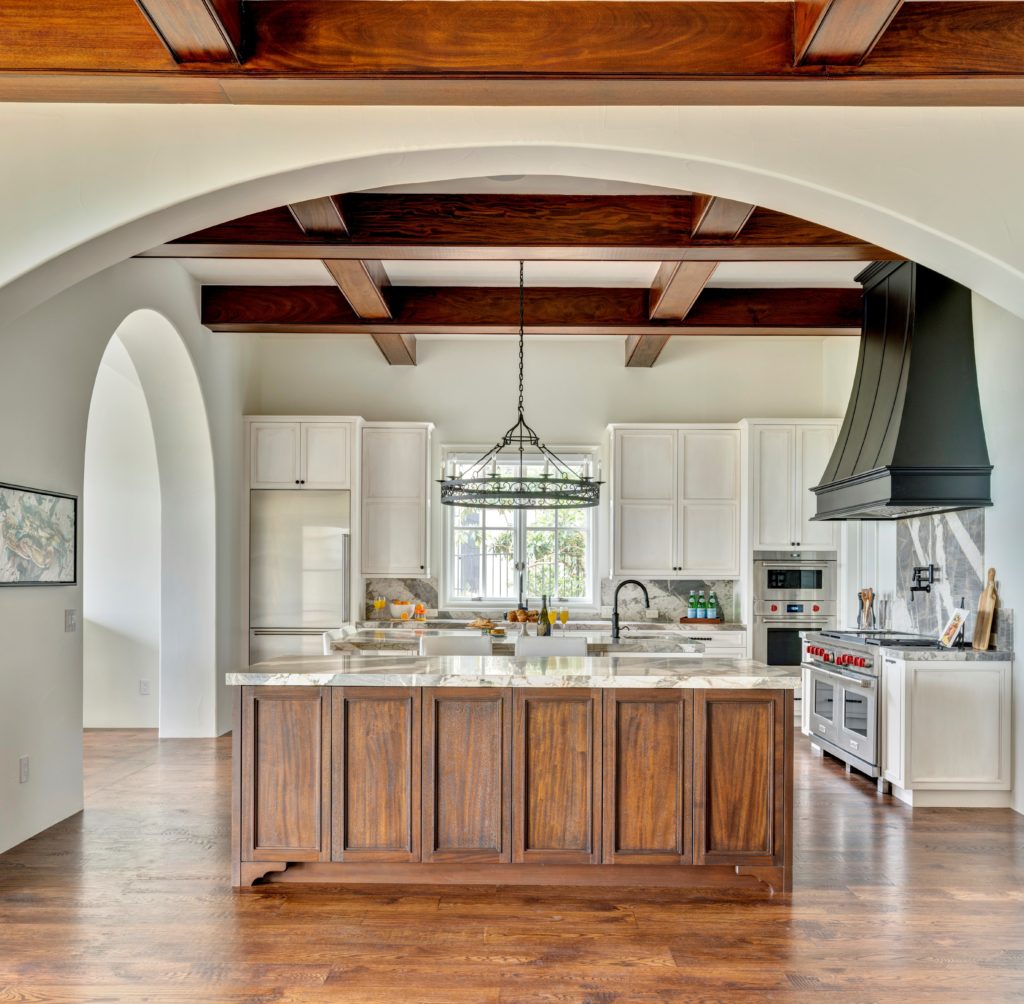
Premium materials and details came together for the Bentwood selections that fit the Transitional design narrative beautifully. The “Biltmore” cabinetry door style with clean detail was a perfect choice along with the paint and glaze finish that contrasted the neutral white walls.
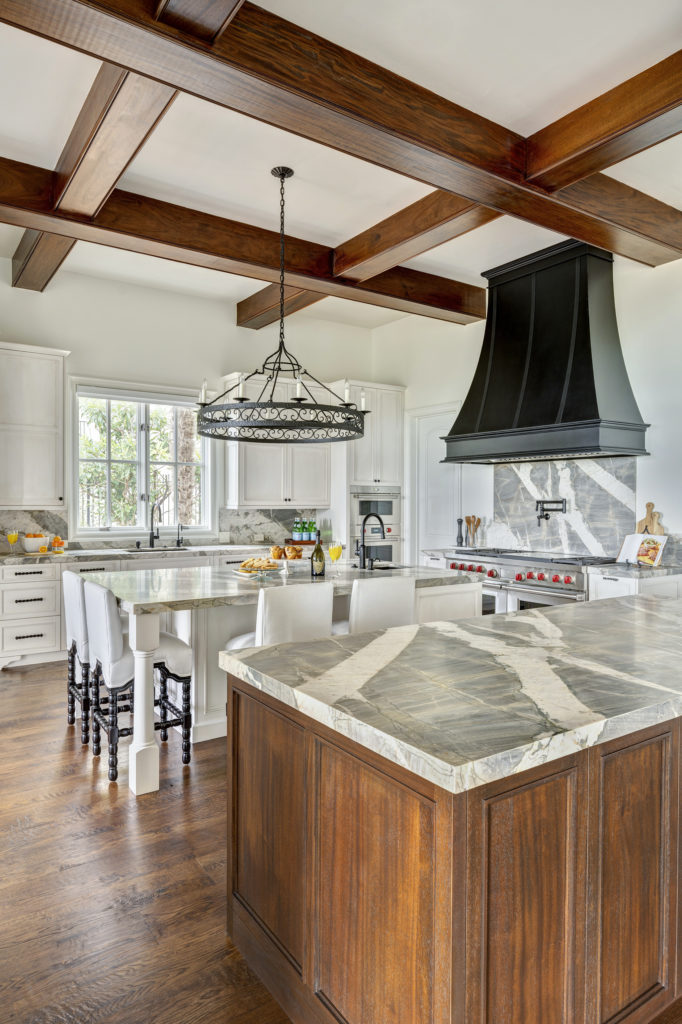
The wood floors and exposed ceiling beams inspired the furniture buffet island material selection to be of mahogany with “Antique Bronze” stain.
Reimagined Spaces for Beverage & Bar
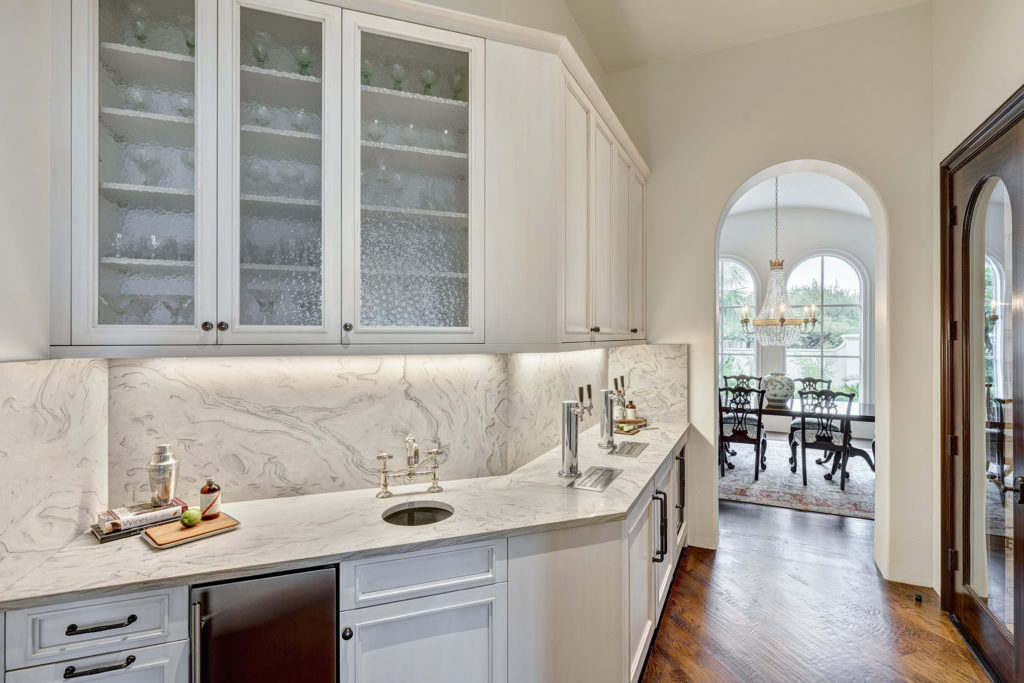
When reimagining this Austin home for modern living and entertaining, a coffee and wet bar area was definitely on the new homeowner’s wish list. (A wine room already existed.)
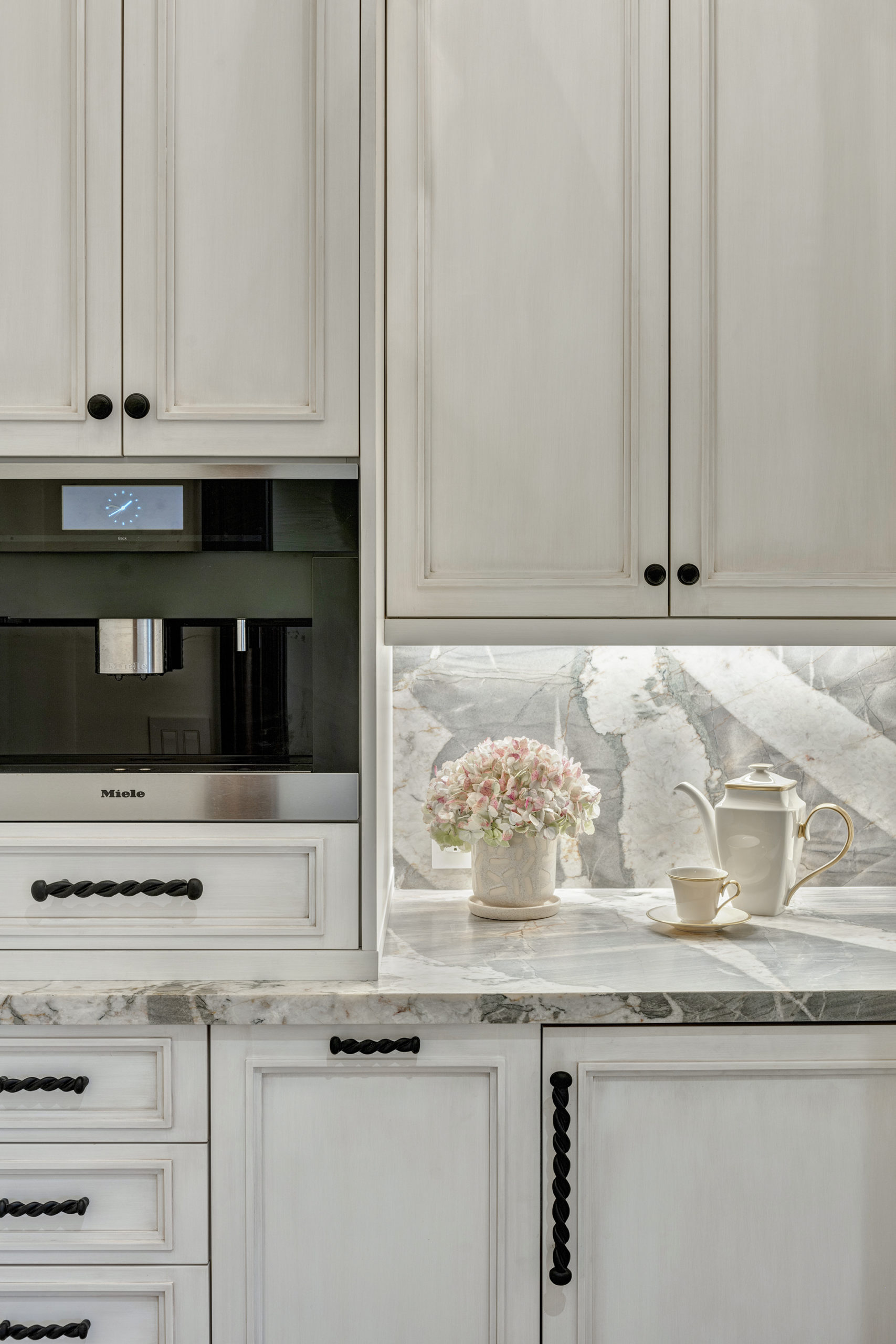
Originally there was a silver closet behind the kitchen, so this provided the opportunity to now transform it into a new Coffee and Tea Beverage Station. The design includes a Miele integrated coffee system, Sub-Zero under counter refrigerator, pull-out trash, and storage for all things coffee and tea.
An existing Butler’s Pantry became the convenient space for a new wet bar including ample storage for the homeowner’s extensive barware collection.


The bar design includes two Marvel kegerators, an ice maker, and generous countertop space for making cocktails. Centrally located, the bar is only steps away from the home’s entertaining spaces including the patio with downtown views.
Ready for Gracious Texas Living

We think you will agree this Texas family home is now ready for modern living and gracious entertaining. Congratulations to the creative team who executed this stunning project under tight deadlines. We are so honored to be a part of these transformed luxury residences.
Find Inspiration Near You
Inspired to update your own space? If you’re not close to Bentwood of Houston, click here to find your closest authorized Bentwood dealer. We’ll connect you with a designer in your area and get started with your vision right away!
Not quite ready to begin a project? Look through our gallery to find inspiration and discover the beauty of Bentwood.
