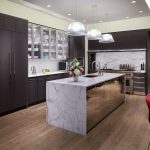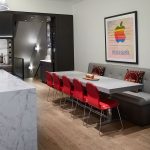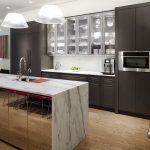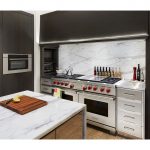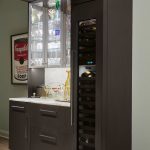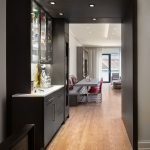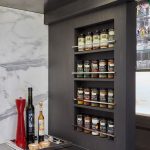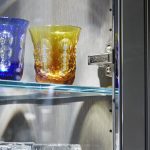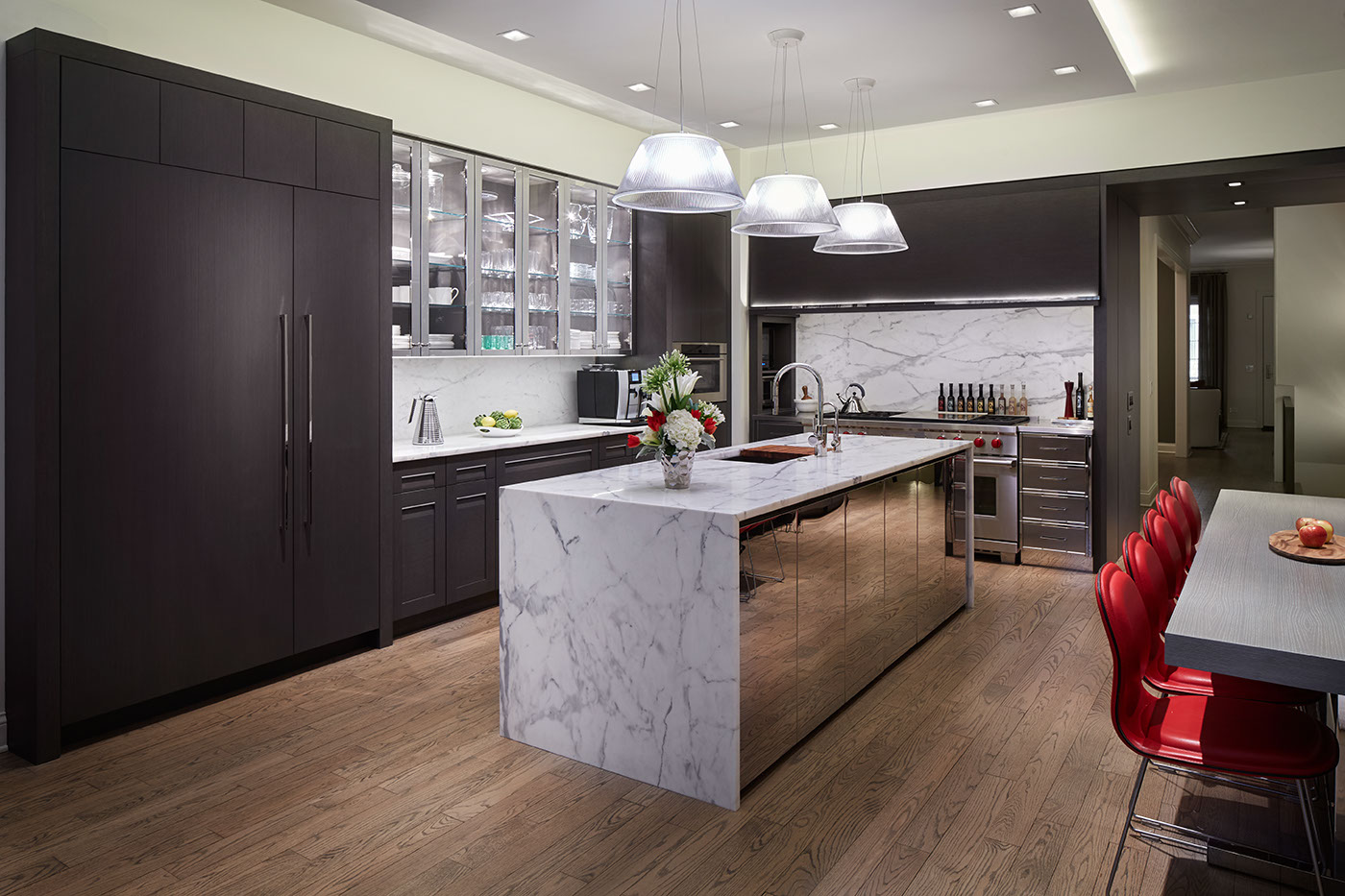
PROJECT NAME: Lincoln Park City Lot Residence
LOCATION: Lincoln Park, Chicago
DESIGN TEAM MEMBERS: Steve Karp/Kitchen Designer of Bentwood of Chicago
Scott Himmel, Interior Architect of Scott Himmel Design
Photography: Werner Straube of Werner Straube Studio
TOP 5 DESIGN COMPONENTS THAT ARE SIGNIFICANT:
Design Collaboration —Scott Himmel, a well know Chicago Interior Architect had a very special vision for his client. He and Steve Karp, Senior Bentwood Kitchen Designer collaborated on bringing Scott’s vision to livable form that accommodated this busy city family.
Floor Plan Challenges —Long and narrow city lot inspired the creative room transitions while keeping open floor plan and modern style. We love the coordinating bar between formal dining and kitchen adding handsome definition and integrated function to the space.
Beautiful Materials & Finishes —Rift White Oak custom cabinetry in dark finish looks striking with mirrored polished steel, glass doors, nickel hardware, and polished Calcutta gold marble countertops and splash.
Savvy Storage/Family Function —Built in spice storage at Range Wall and custom pull outs below for utensils and cooking oils provided thoughtful storage for this cooking kitchen.
Favorite Design Element —Custom Hood Surround with decorative banding and integrated lighting add a special detail that is modern and dramatic at night when entertaining.

