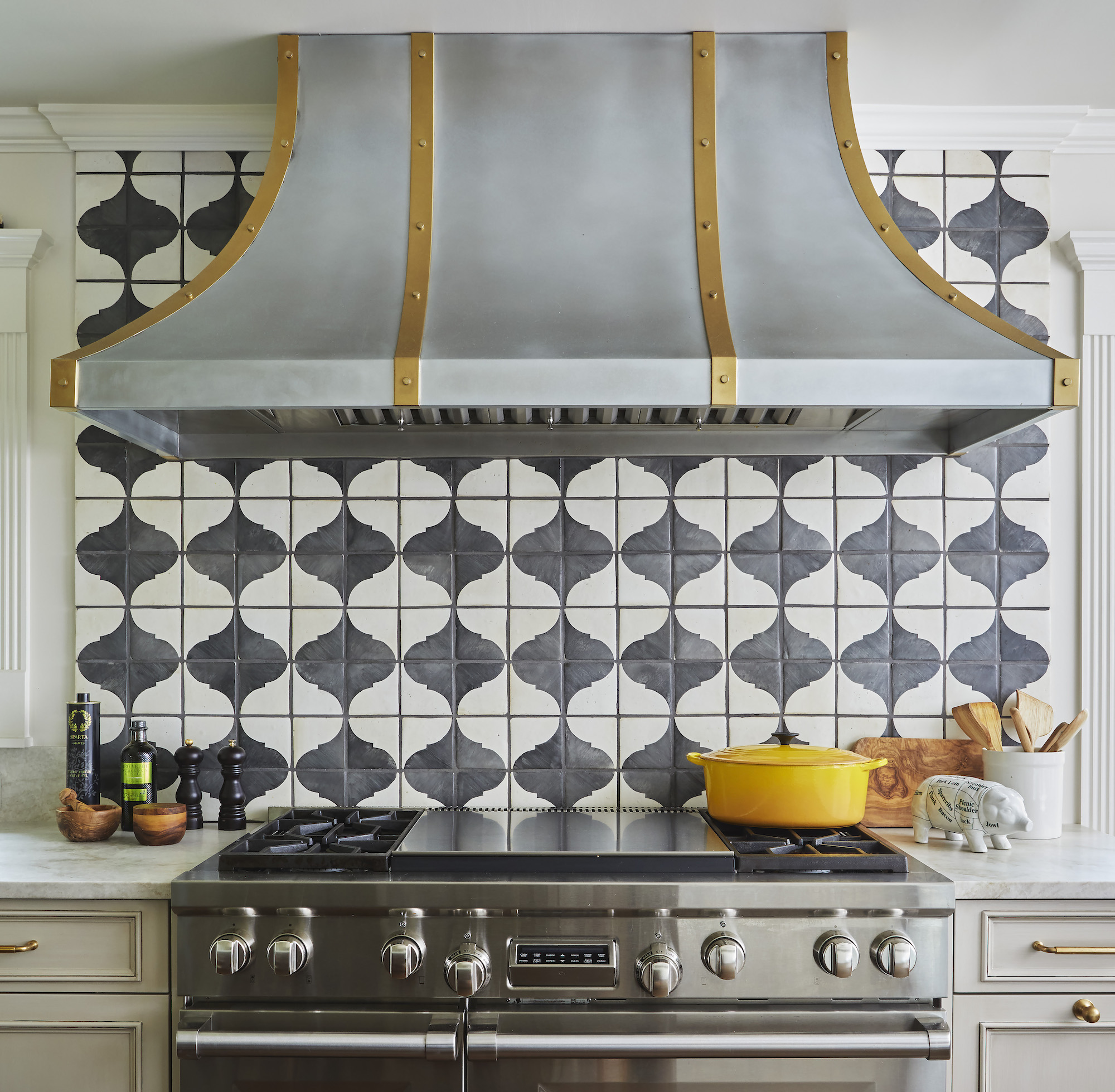
When a couple from the City of Chicago was ready to move to the North Shore suburbs, they knew finding the right kitchen designer was key. The couple had purchased a Ranch home with gorgeous property adjacent to prestigious golf course and were ready to start remodeling. The homeowners liked what they saw and experienced at the Bentwood of Chicago showroom. A connection was made with Steve and Stephanie Karp who understood the French Style Kitchen vision, love of cooking, and gracious point of view for this special project.
Great Kitchen Design for a Smaller Footprint
Winning Solutions
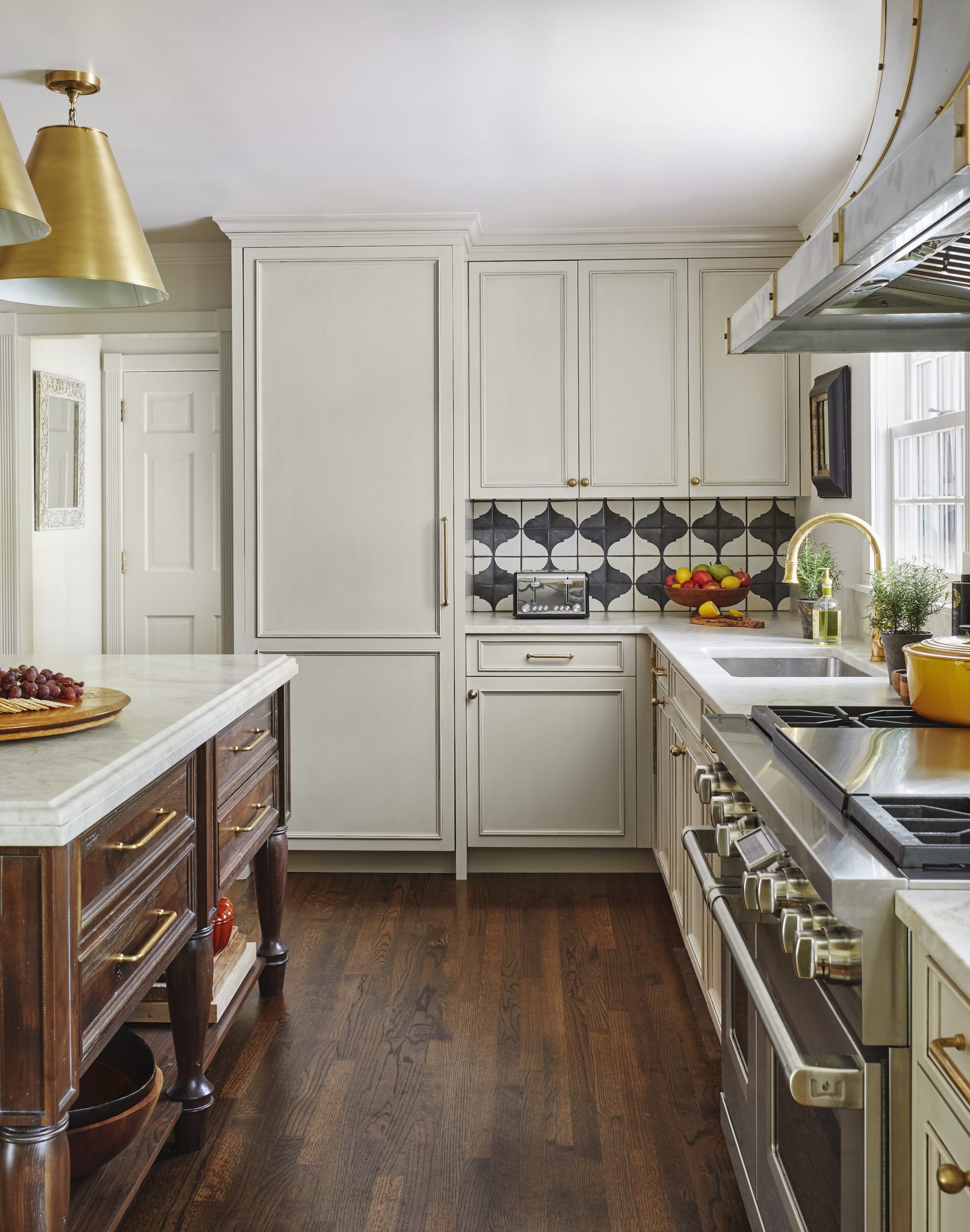
Working within a smaller space usually requires a higher level of design. The outcome should yield not only a beautiful space, but provide function for today’s living and personalization for the homeowner.
A big design win here was selecting a Subzero™ 30” column refrigerator and 2 separate freezer drawers to maximize space. With integrated cabinetry panels, a seamless visual was created that allowed focal areas to really shine.
To offer support for everyday and larger entertaining, the Butler’s Pantry was designed with function and flexibility in mind.
The decorative glass front cabinetry offers storage for glassware and is the perfect landing spot to pour a glass of wine or stage a course before serving in the adjacent dining room.
With the Subzero™ under counter wine keeper conveniently located in base cabinetry and the Wolf™ Convection Steam Oven located in the wall cabinetry, our clients are well equipped for entertaining two to twenty!
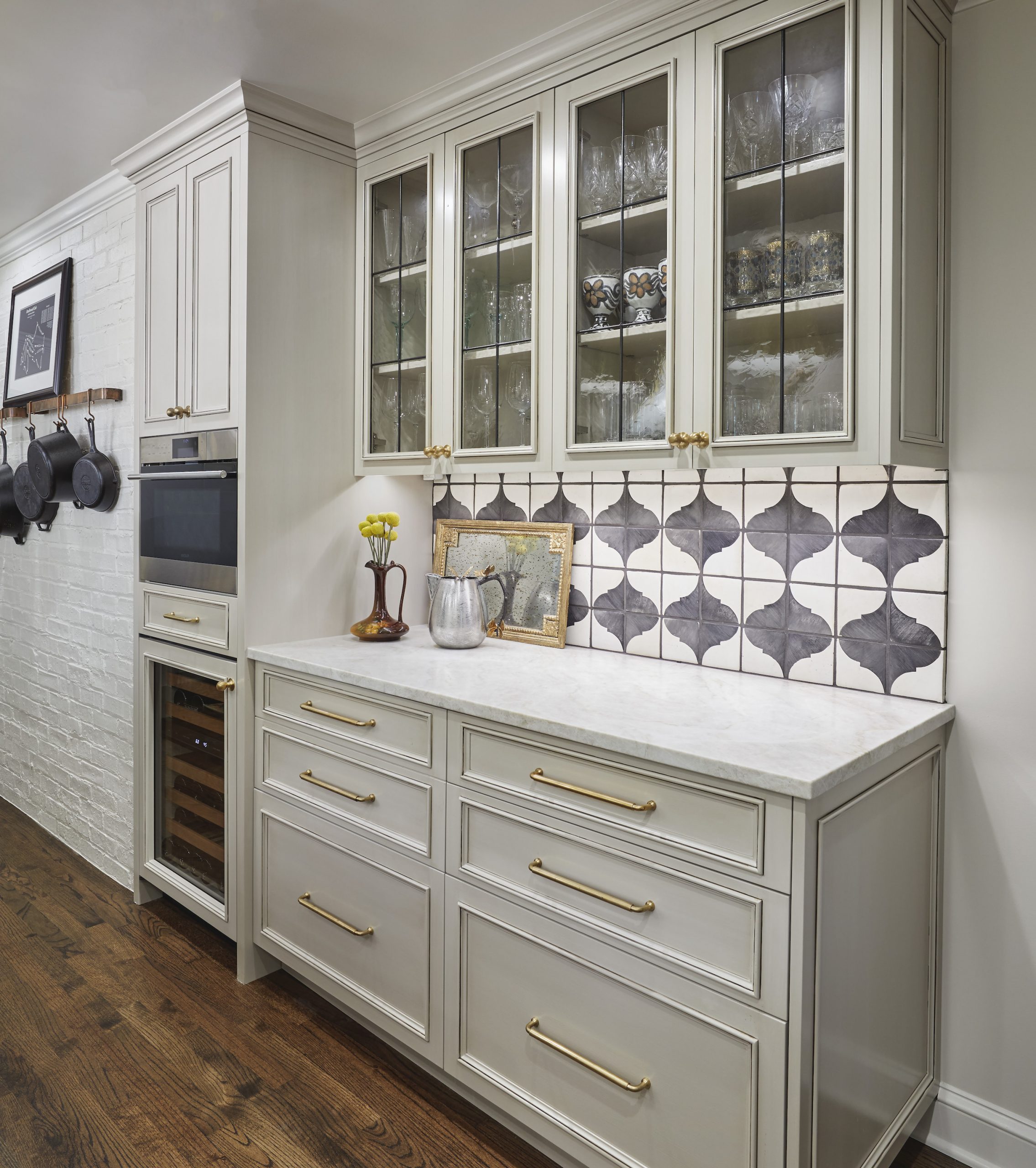
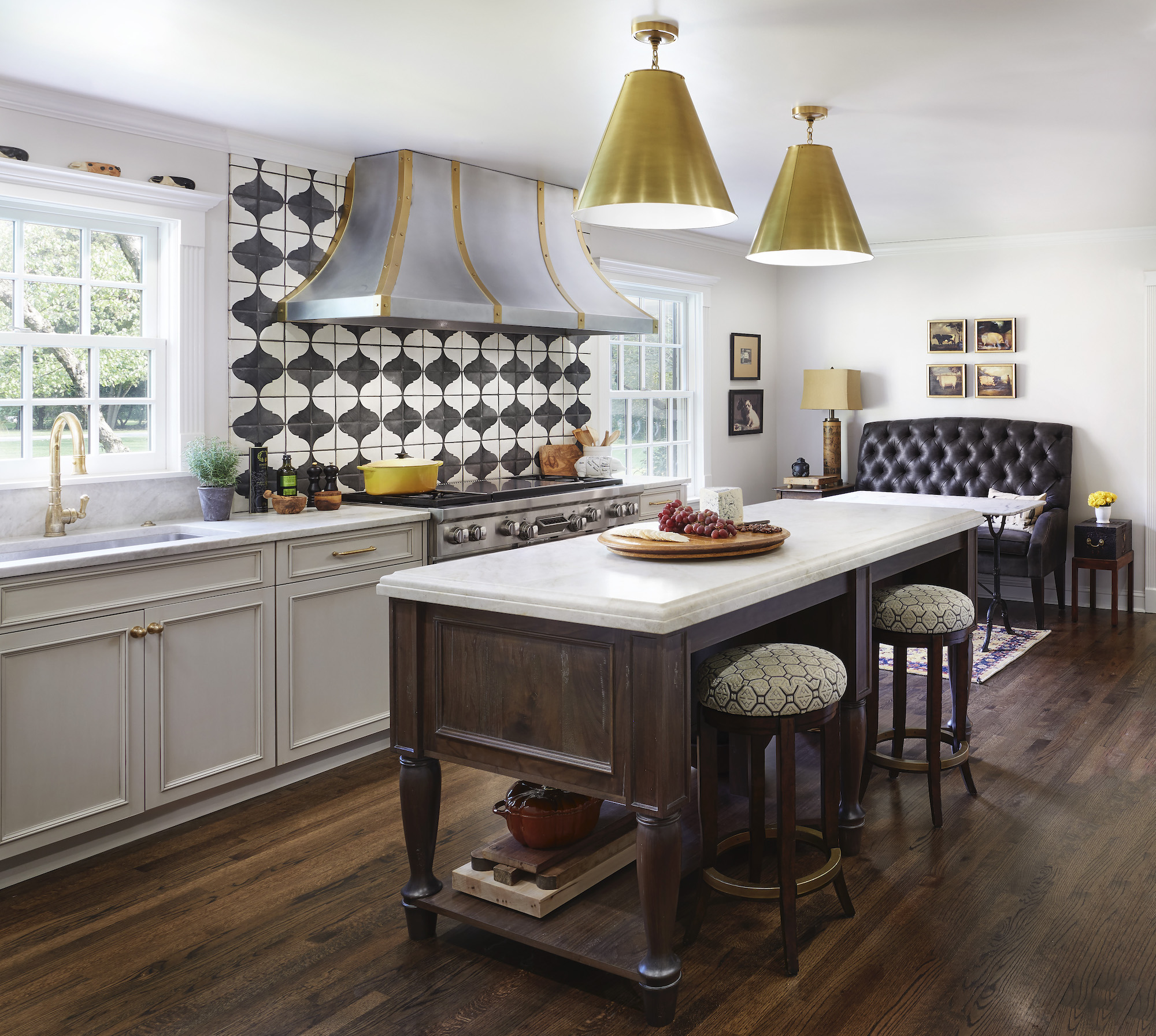
Creating an ‘Eat In’ area for the couple really gave that level of graciousness and unhurried European feel that was part of the lifestyle vision. Enjoying a cup of coffee by the window with the natural light gives a separate landing place to enjoy a conversation away from the Range work zone. The leather Settee with antique marble table completes and grounds the room —All we can say is, c’est magnifique!
A Custom Kitchen Island Inspired by a French Style Antique Worktable
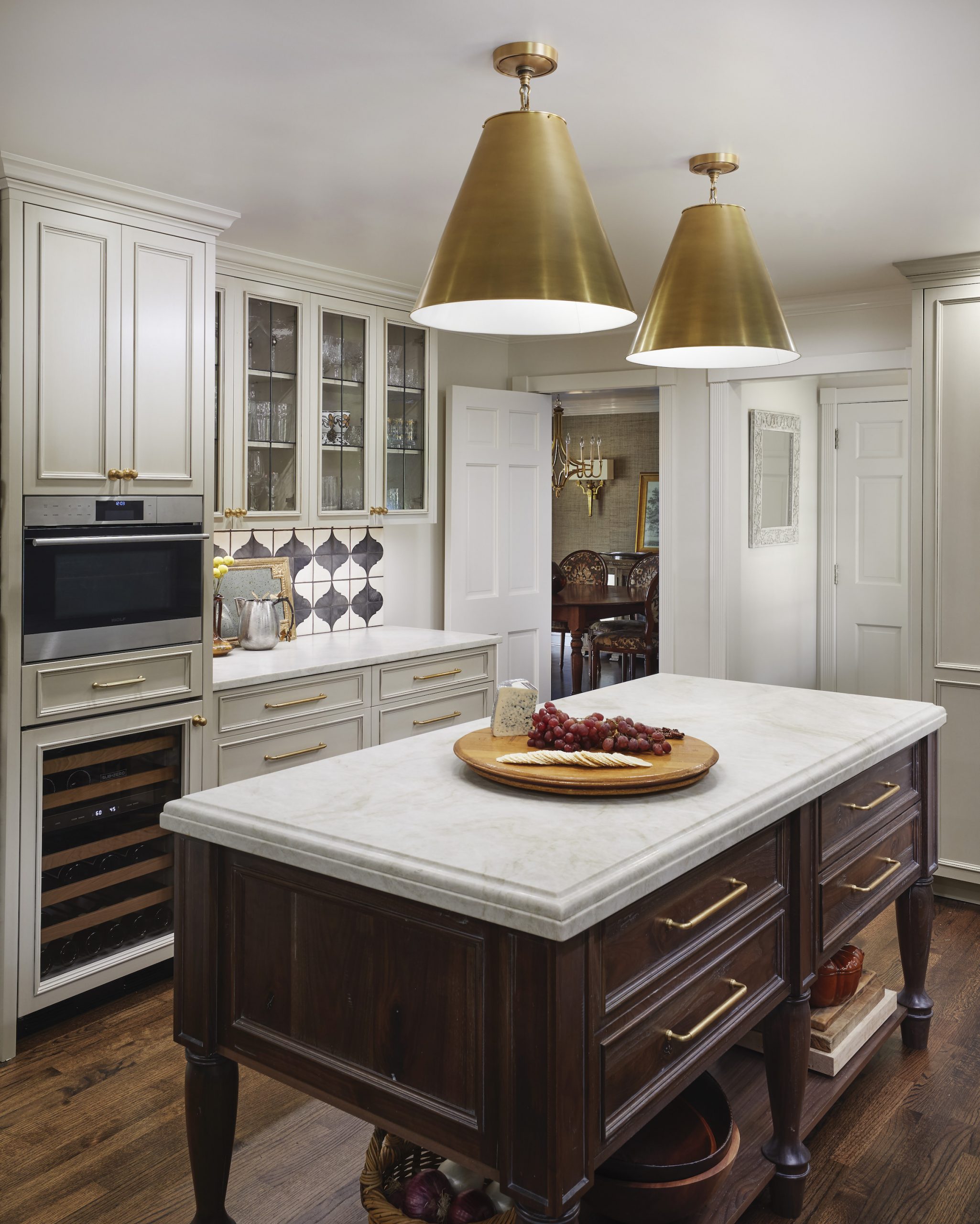
A large component of this kitchen design was the island. The vision was taking a French Antique worktable and modifying it to meet the function and storage needs for the cook of the house. Design Director, Steve Karp created a custom piece of furniture that exceeded the client’s expectations! Large deep drawers on the working side of the island house pots, pans, and cooking utensils. The open shelving below is the perfect place for cutting boards, bowls, baskets, and Dutch oven. On the opposite side of the island is comfortable seating for two so everyone gets to be social.
One challenge was accommodating electric into the island for meeting code regulations and providing power for countertop appliances. To keep the custom furniture’s integrity, electric was run through one of the legs so not to interfere with the open shelving. Of course, the combination of wood and finish make this island truly lovely. A beautiful knotty walnut with custom dark stain, cerusing and distressing created a rich ‘antique’ look that feels great in the space.
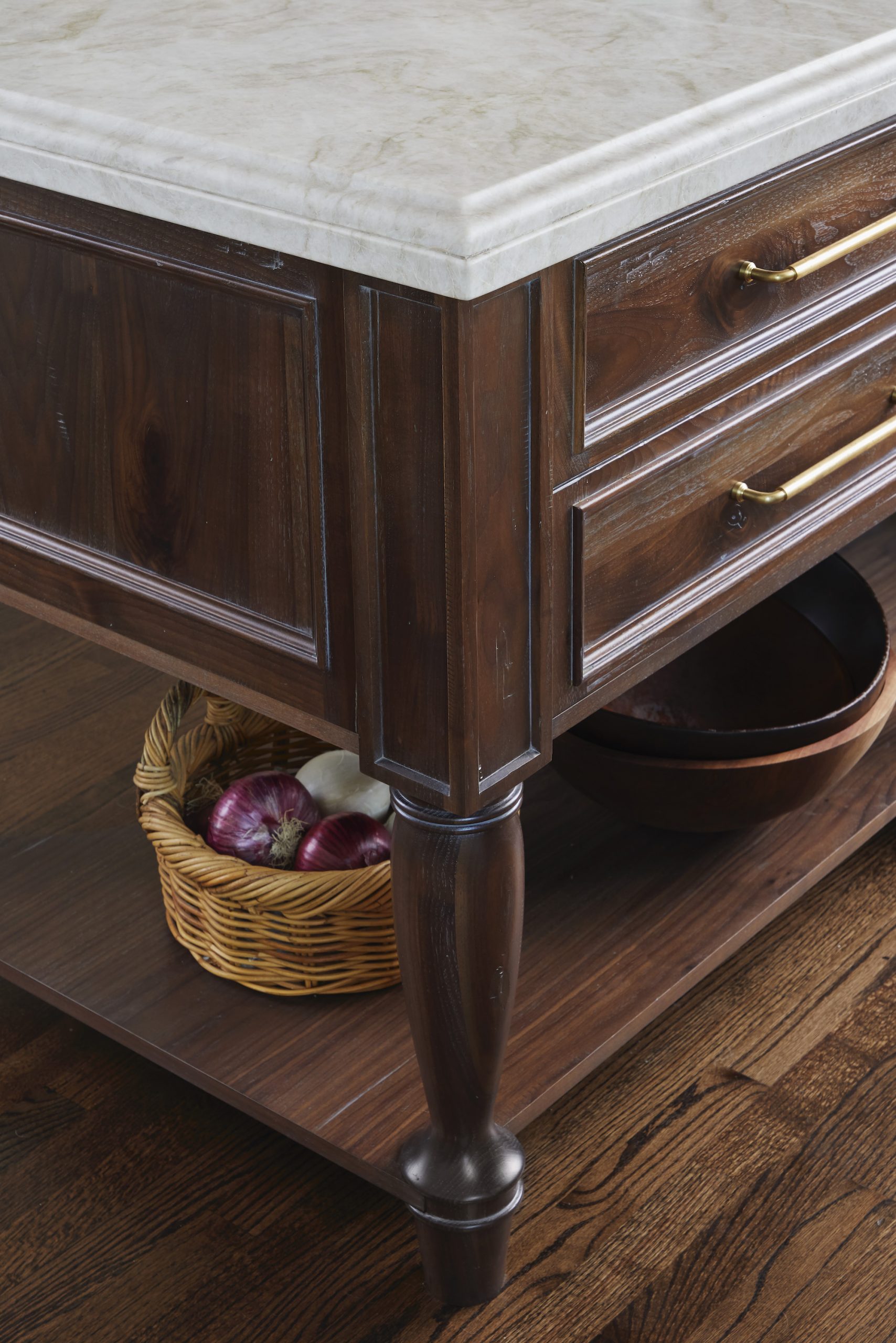
French Style Kitchen Materials and Finishes- Oui Oui
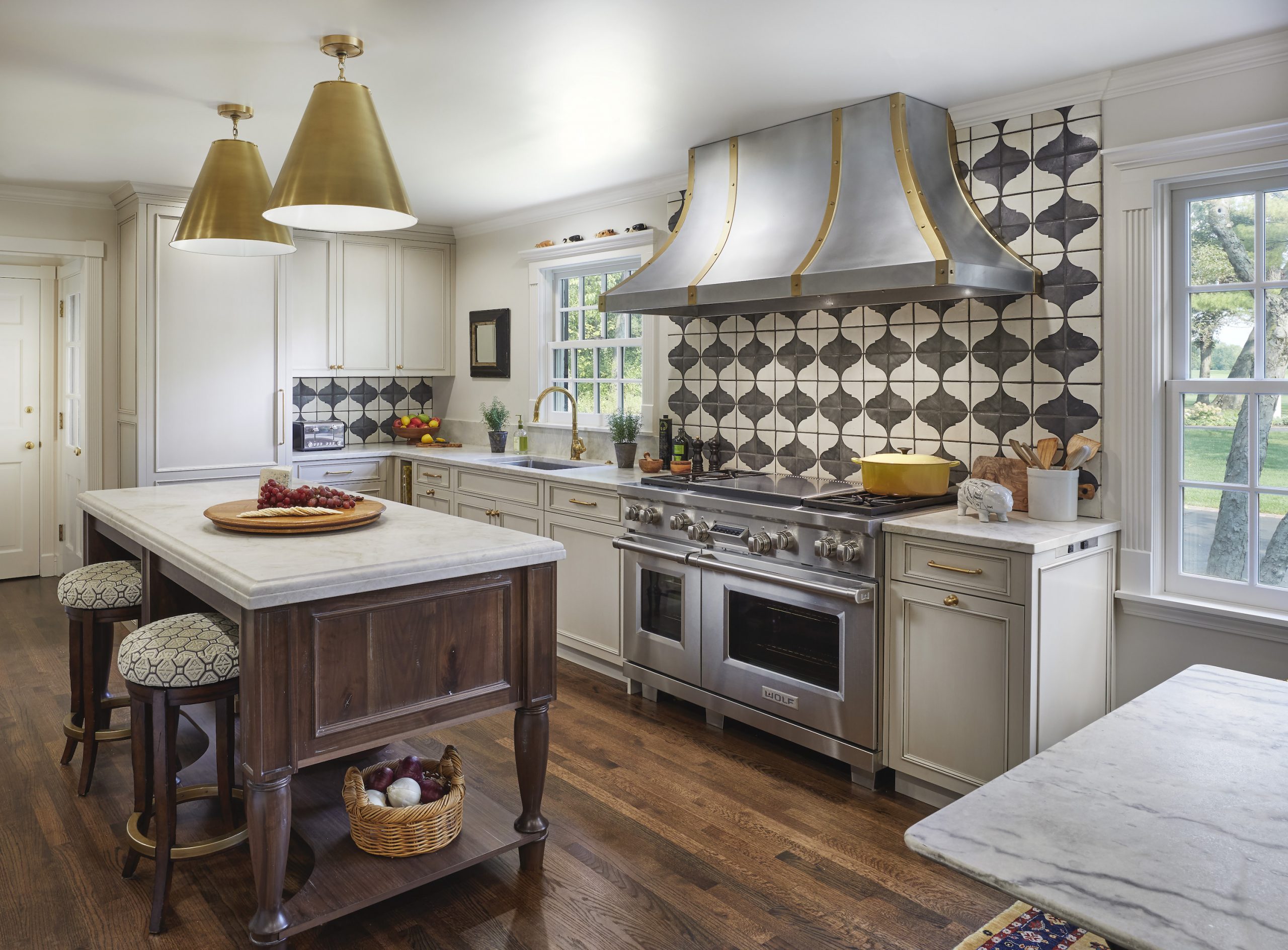
For the kitchen perimeter cabinetry, a paint and glaze combination in a warm antique cream was created that contrasts nicely with white high gloss mouldings that run throughout the home. Artisan tile from Exquisite Surfaces really brings the French Bistro theme to life with offblack and cream focal terra cotta tile that is a real showstopper. Meticulous planning and installation were key here!
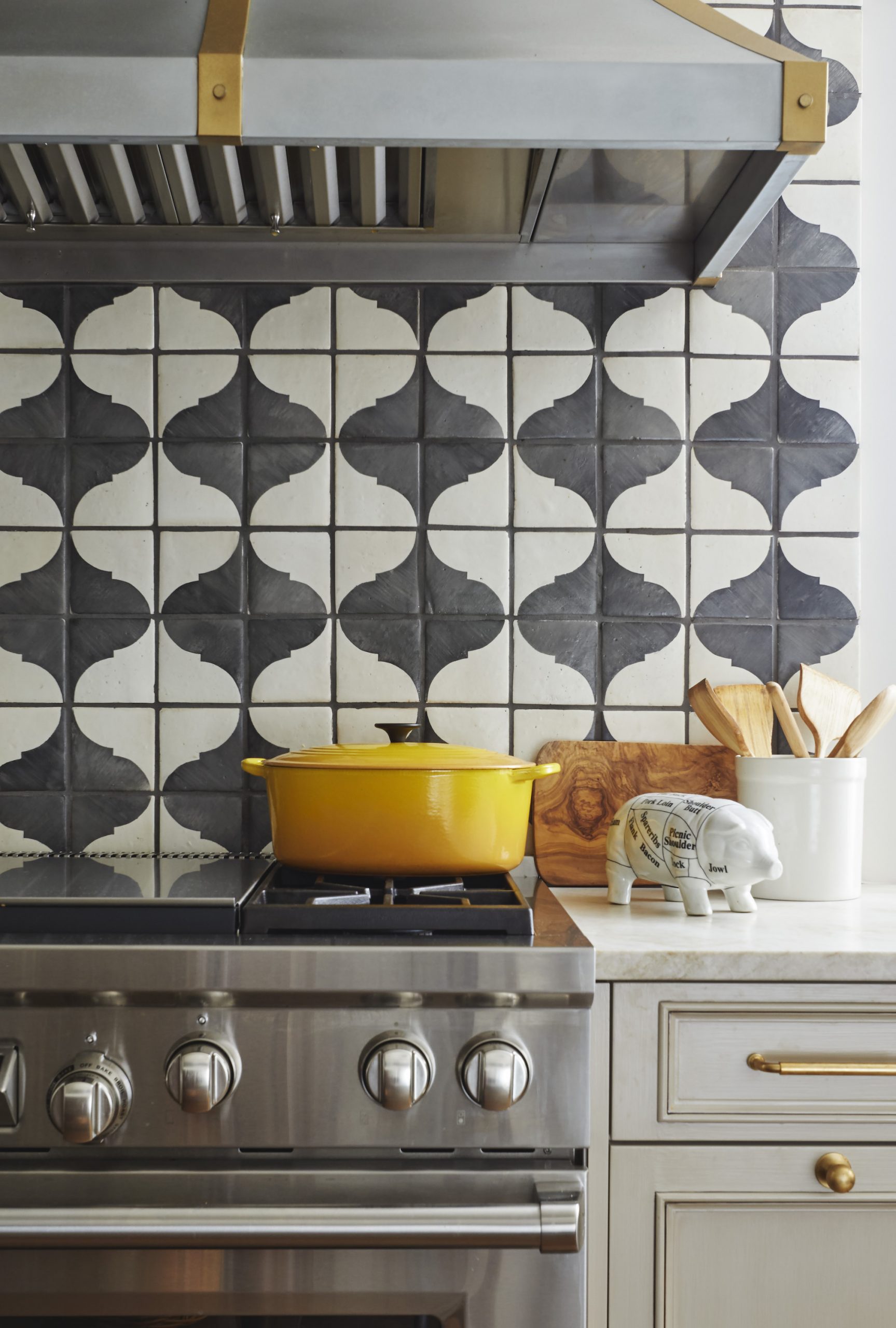
A custom hood of brushed zinc with brass strapping over the Wolf ™48” dual fuel range create a focal range wall that is gorgeous and has proper ventilation. Unlaquered brass hardware and faucet are finishing touches that will age gracefully and add the ‘jewelry’ component to the design. Taj Mahal quartzite stone countertops with honed finish bring it all together with a quiet level of sophistication, while offering better durability than traditional marble.
Transformation into a Beautiful French Style Kitchen
Before and After
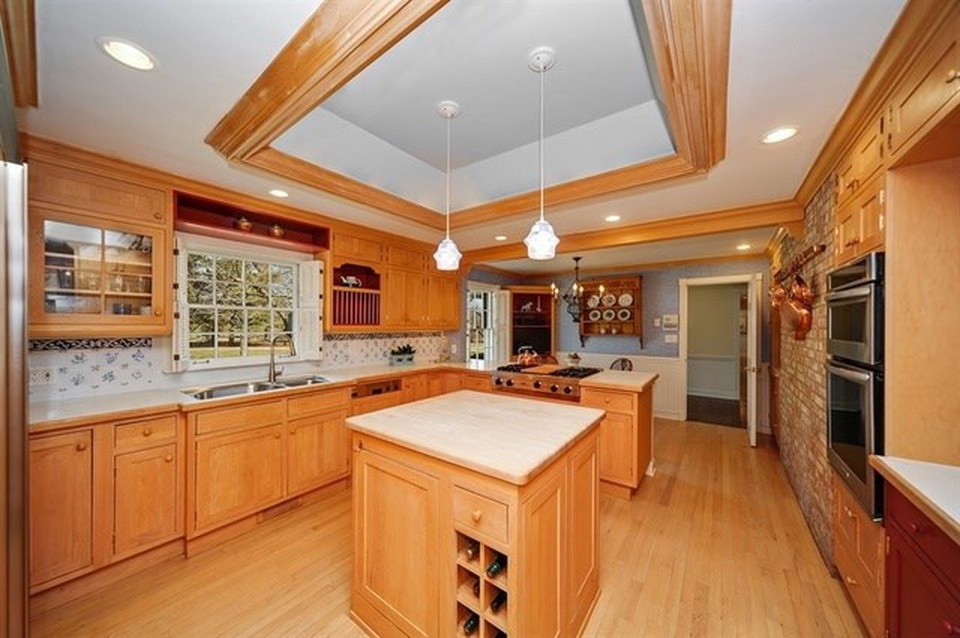
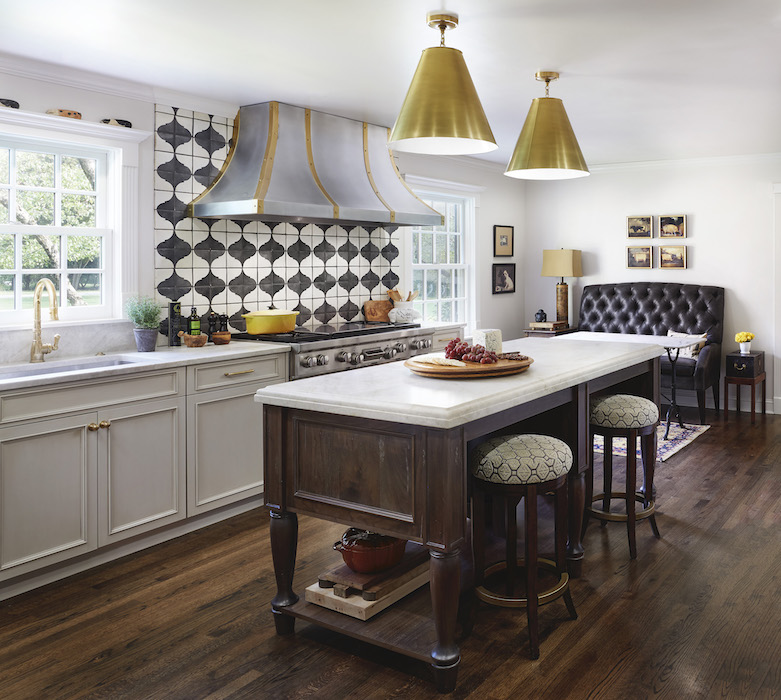
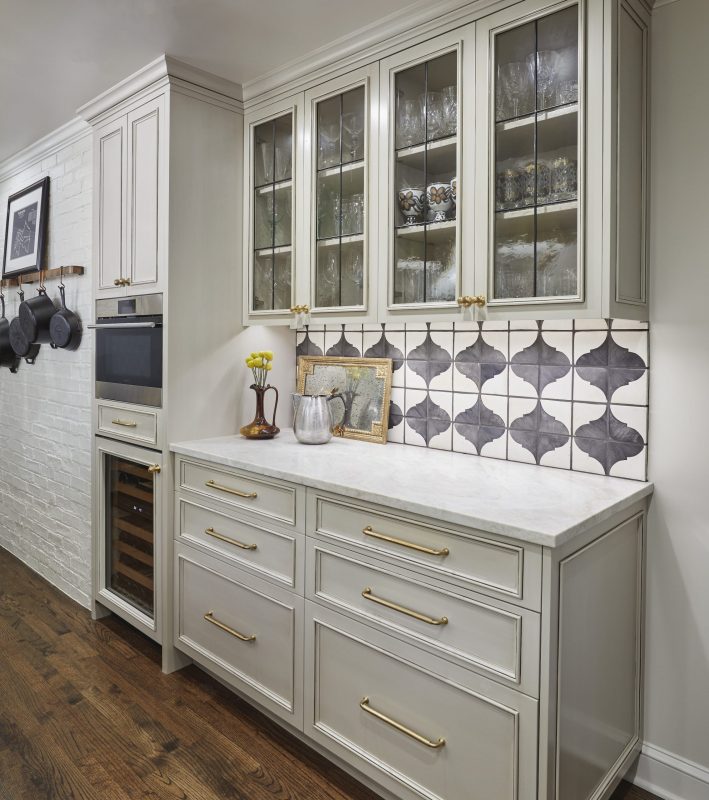
Now for some fun—here are three key transformation elements that turned this design into reality.
- Leveling the ceiling for visual consistency and making room for pendant lighting.
- Opening the room from a ‘U” shaped island to a long Galley style kitchen.
- Painting exposed brick warm white and utilizing the existing pot rack, by staying true to a bistro French style kitchen and creating visual interest and color consistency.
We are so pleased to share project transformations like this that celebrate gracious living and cooking for family and friends. It is always very exciting to work on special projects for homeowners who appreciate fine design, product and service.
Find Inspiration Near You
Inspired to update your own space? Click here to set up a personal consultation to explore the possibilities for your home. Not close to Chicago? Click here to find the closest authorized Bentwood dealer to you. Then, we’ll connect you with a designer in your area and get started with your vision right away!
Not quite ready to begin a project? Look through our gallery to find inspiration and discover the beauty of Bentwood.
