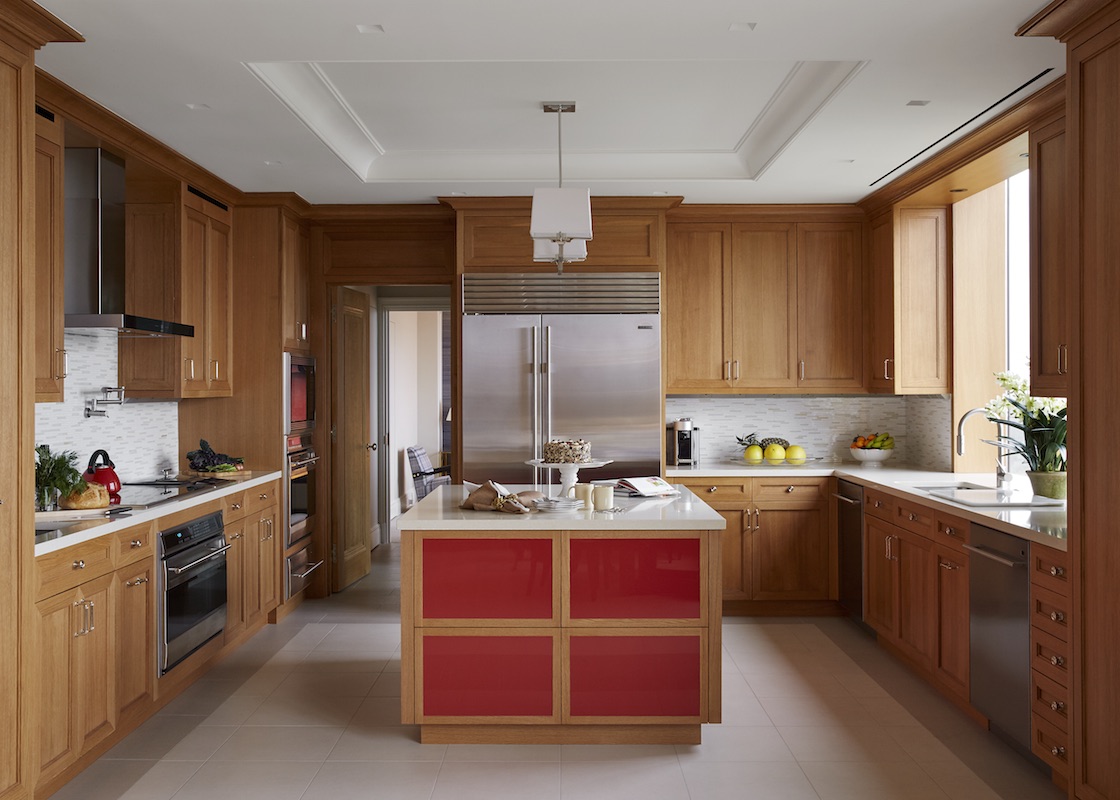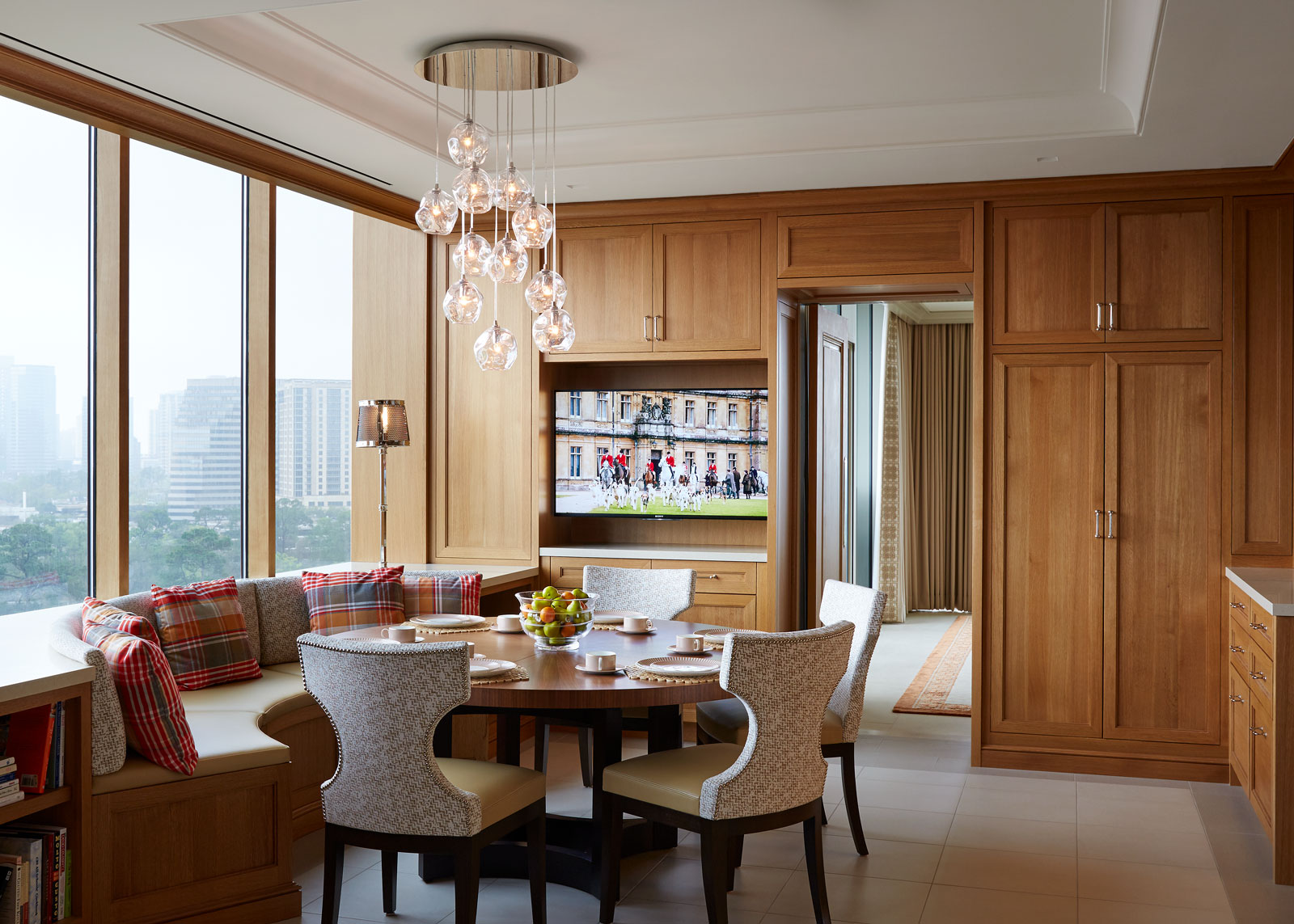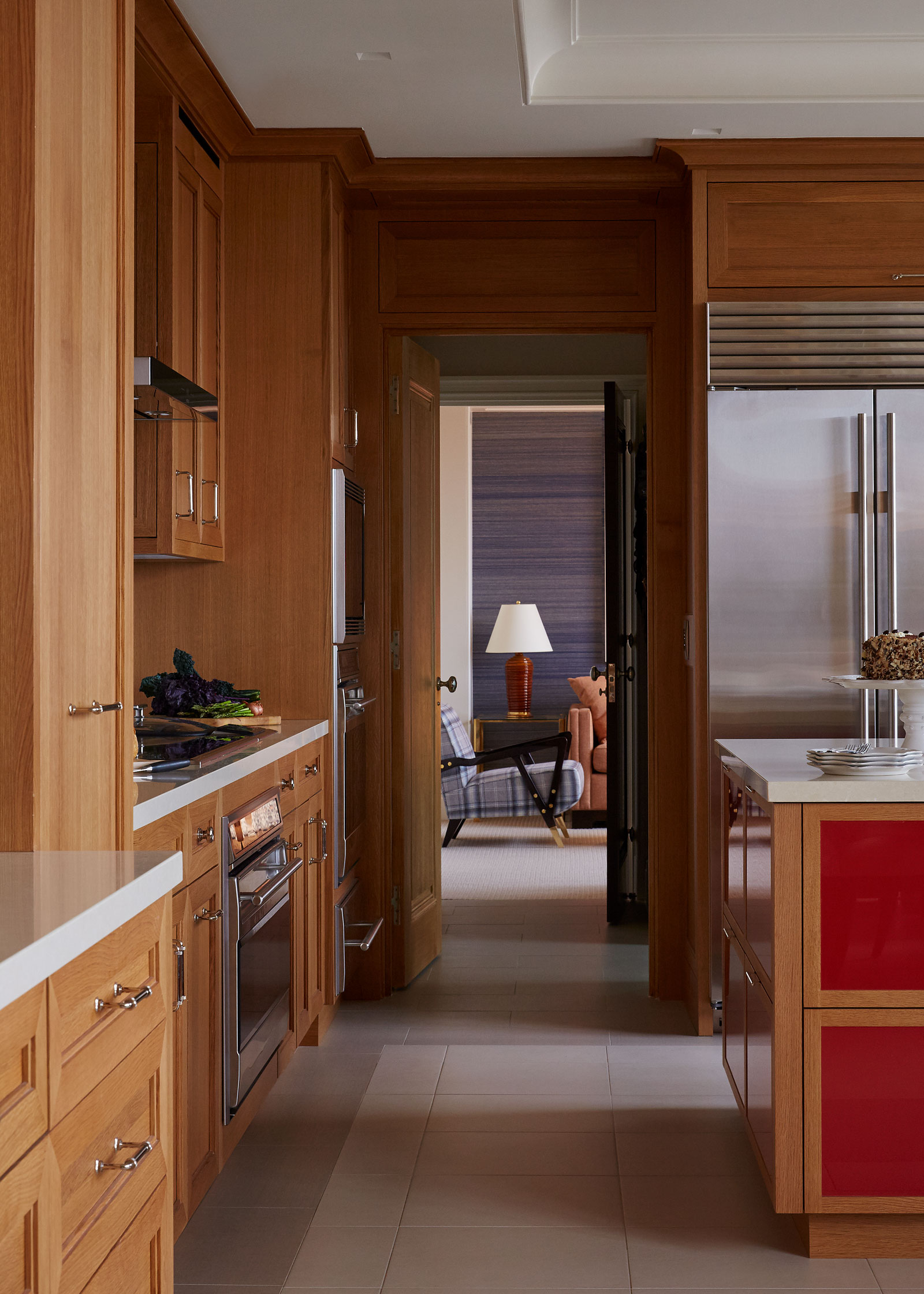
Builder and remodeler, Patrick Price of PE Price Builders, contacted Bentwood of Houston to discuss a high rise remodel project. His client had purchased two units with the intention to open up into one large unit. So, our project called for a very detailed set of drawings for a new transitional kitchen and breakfast room. And for these two spaces, every vertical surface was to either be covered in custom cabinetry, millwork, or tile backsplash. It is clear to see why this Bentwood of Houston project won the ‘ASID Ruby Award’ for ‘Best Use of Material’.
Designing for a Home With a View
The building, originally built in 1982, offered sweeping views of downtown Houston, Memorial Park, and the Galleria.

Explore more of this gallery
Given the customization and attention to detail, Bentwood luxury cabinetry was a natural fit for the job. The talented design team– Architect, Anthony Minichetti, and Interior Designer, Linda Ruderman, both from Greenwich, CT — worked closely with Bentwood of Houston Showroom Manager, Shawna Roorda and Project Manager/Engineer, Jimmy Higginbotham from the Bentwood Factory to think through the elaborate details prior to production. To ensure installation went seamlessly, Shawna was on hand daily in the field.
A Transitional Kitchen Showcasing Custom Millwork
For this project, the Architect designed custom cabinetry and millwork around the perimeter of the room in Rift Cut White Oak in a Natural finish. The space combines frameless style cabinets as well as inset construction to create an authentic furniture-like feel in the space.

Explore more of this gallery
Being a high rise, there were several structural columns to be worked around, which we masked with large floor-to-ceiling panels. As an added unique detail, one “faux” column hides a pull out pantry system for additional storage and convenience. To accommodate HVAC vents, wall cabinets with extended tops were utilized.
The island, a prominent focal point in the transitional kitchen was done in the Klein door style and holds a bright red back painted glass insert. This glass color coordinates perfectly with the red in the plaid cushions used on the custom made banquette, which doubles as storage space by lifting the bench top. It then transitions into two bookcases that accommodate the client’s cookbook collection.
In the breakfast room, the coffee bar has hidden Sub-Zero refrigeration drawers for dairy and other beverage storage.
Teamwork Makes the Dream Work
The Bentwood team truly enjoyed the challenge of fitting together the custom cabinetry and millwork into this fantastic design – first on paper, then in real life. With such a knowledgeable, innovative and truly talented team, the entire space was transformed into a beautiful luxury residence that all team members took great pride in creating.
Find Inspiration Near You
Inspired to update your own space? Click here to set up a personal consultation to explore the possibilities for your home. Not close to Houston? Click here to find the closest authorized Bentwood dealer to you. Then, we’ll connect you with a designer in your area and get started with your vision right away!
Not quite ready to begin a project? Look through our gallery to find inspiration and discover the beauty of Bentwood.
